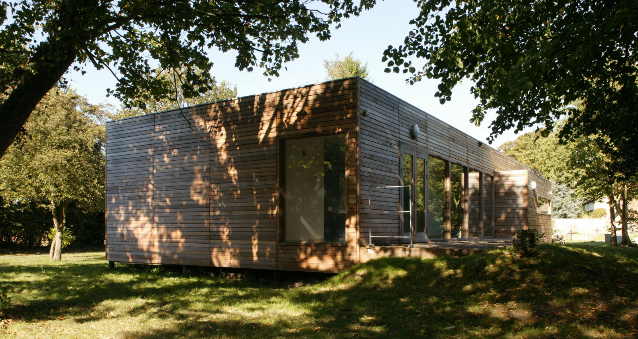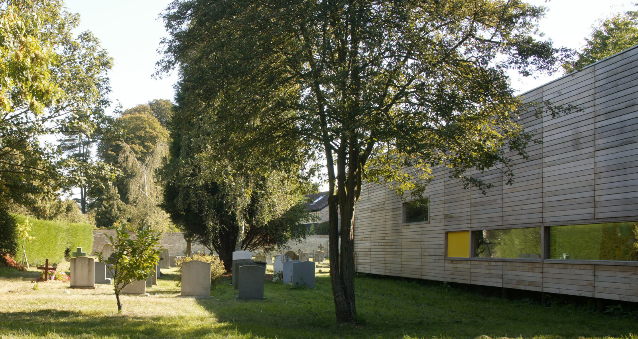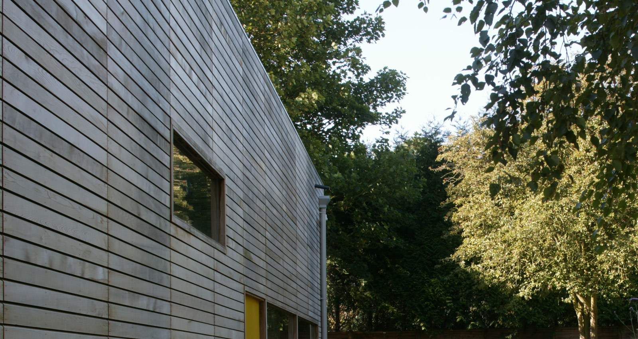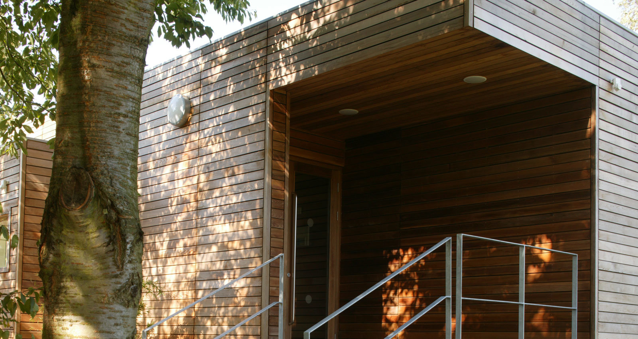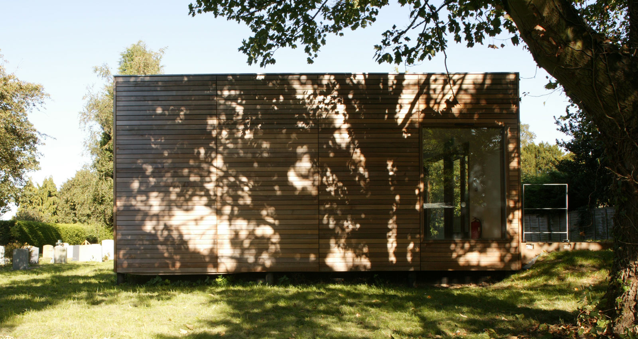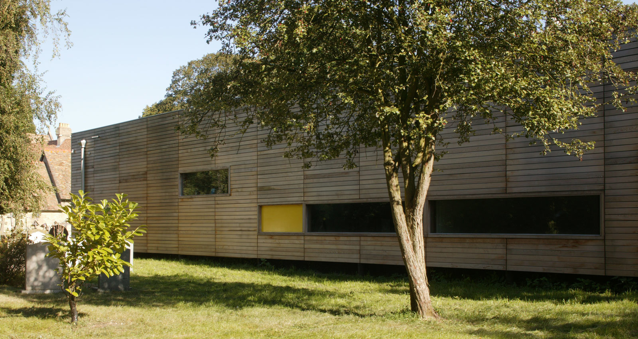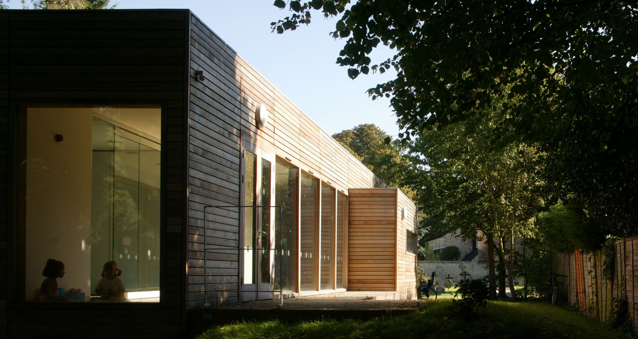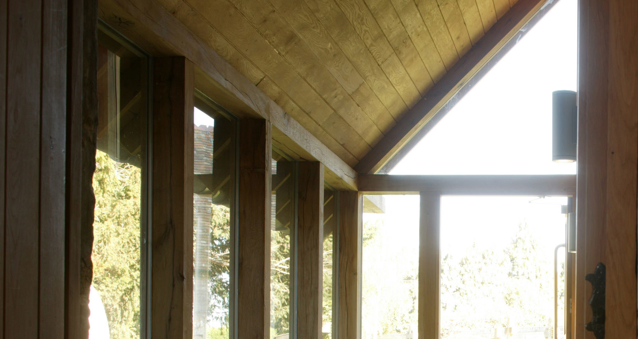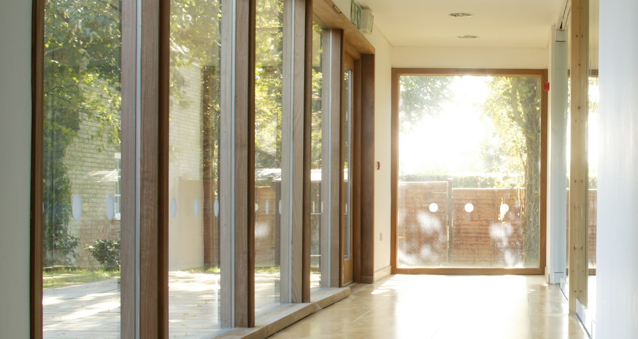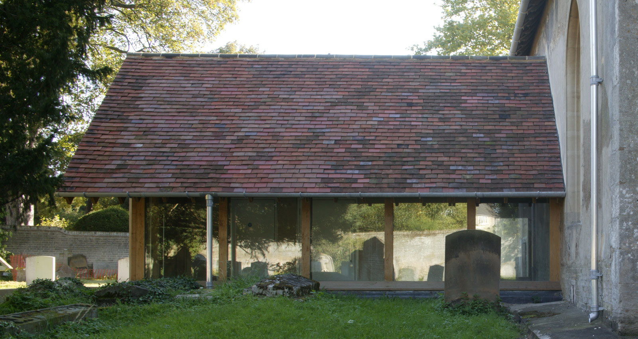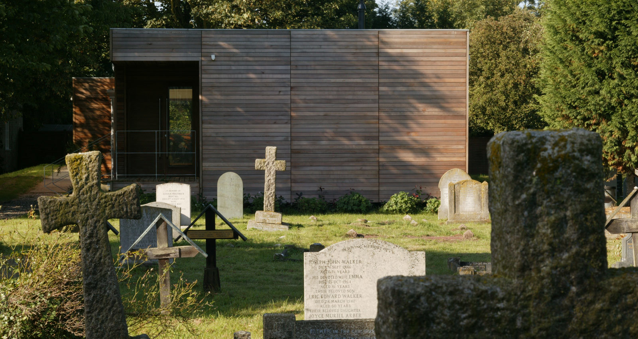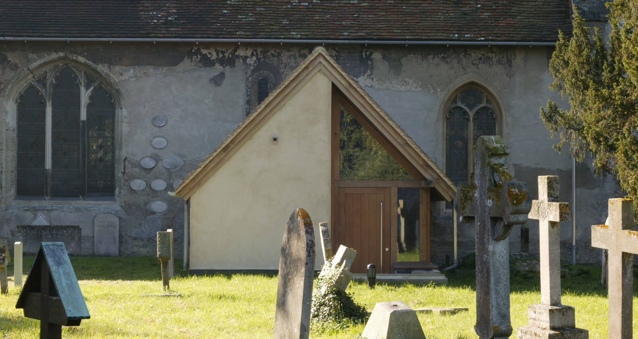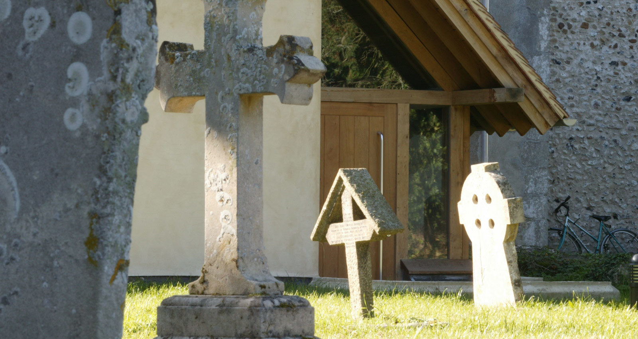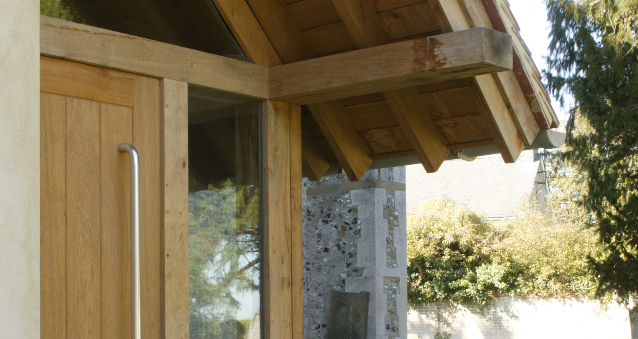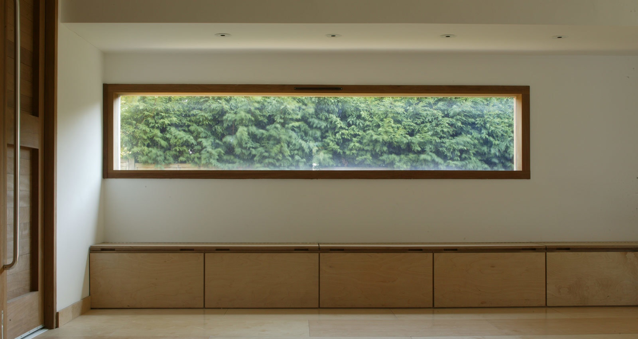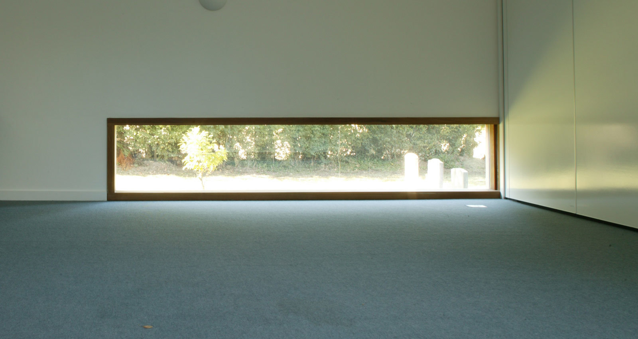Project Details
The project consists of two small buildings. The first is an extension to the Grade 1 listed church and the second is a stand alone building that sits within the churchyard. The church site is located in the centre of Little Shelford and within a Conservation Area.
The church extension provides a much needed break-out space for the congregation, together with a small kitchen, disabled persons WC and store/boiler room. The existing floor level of the church is 600mm below the external ground level and so the extension was recessed into the ground within an in-situ concrete tanked well. The superstructure is part masonry and part structural oak framing. The interior philosophy was one of minimal intervention against the historic North wall. The internal materials are expressed simply and are monastic in feel.
The North building is a separate entity positioned at the rear of the churchyard in a glade. Sinuous footpaths provide pedestrian access from the church. The new building is a simple, single storey rectangle which appears to float above the ground. The structure is a piled and timber raft, with a superstructure constructed from a highly insulated timber box.
The interior is a series of multi-purpose interlinked spaces, comprising of a full kitchen, toilets, store and boiler room. The internal finishes are plain, white walls, and timber floor with under floor heating. Externally, the building is a cedar rain screen cladding with iroko windows.
Client All Saints Church, Little Shelford
Appointment Traditional
