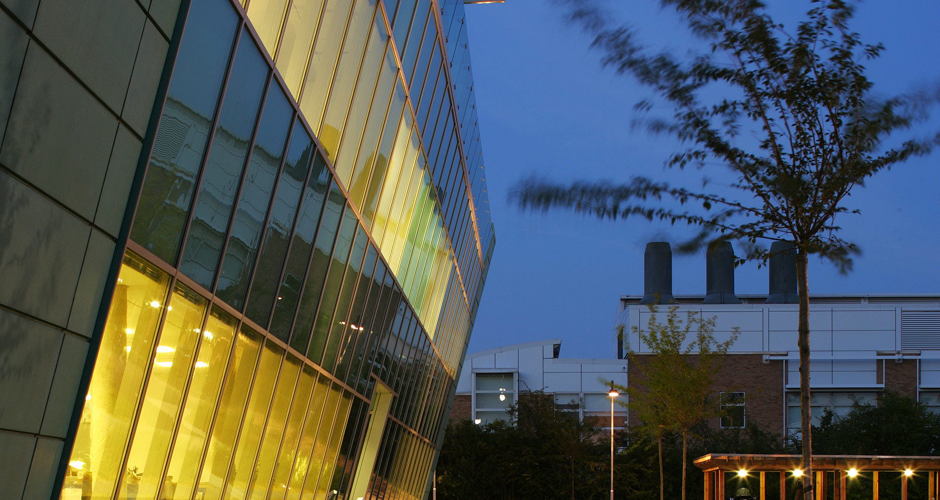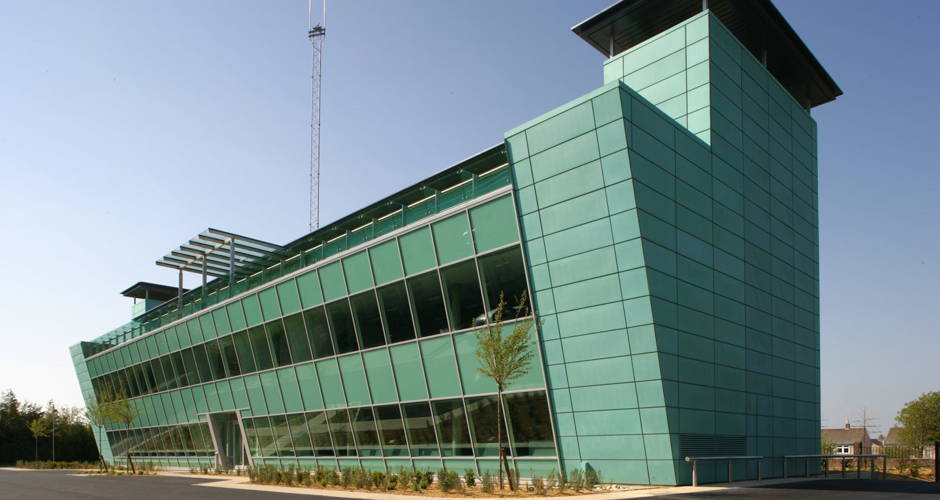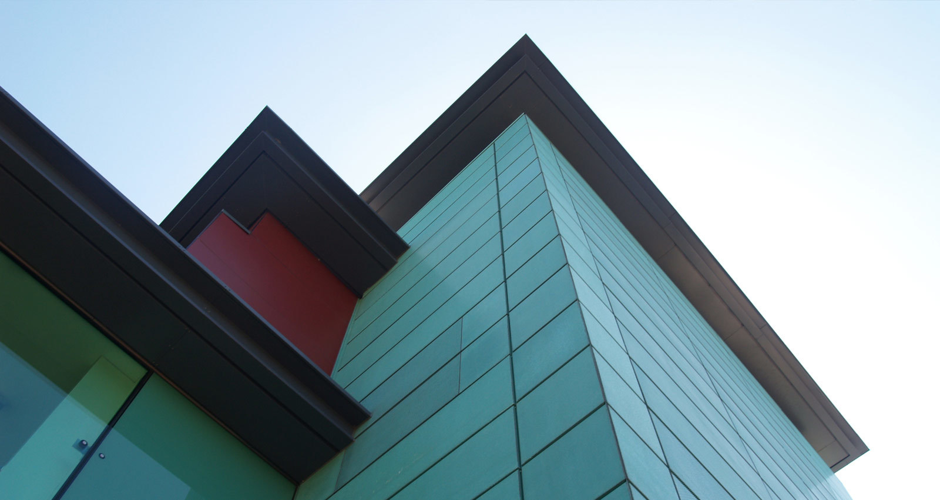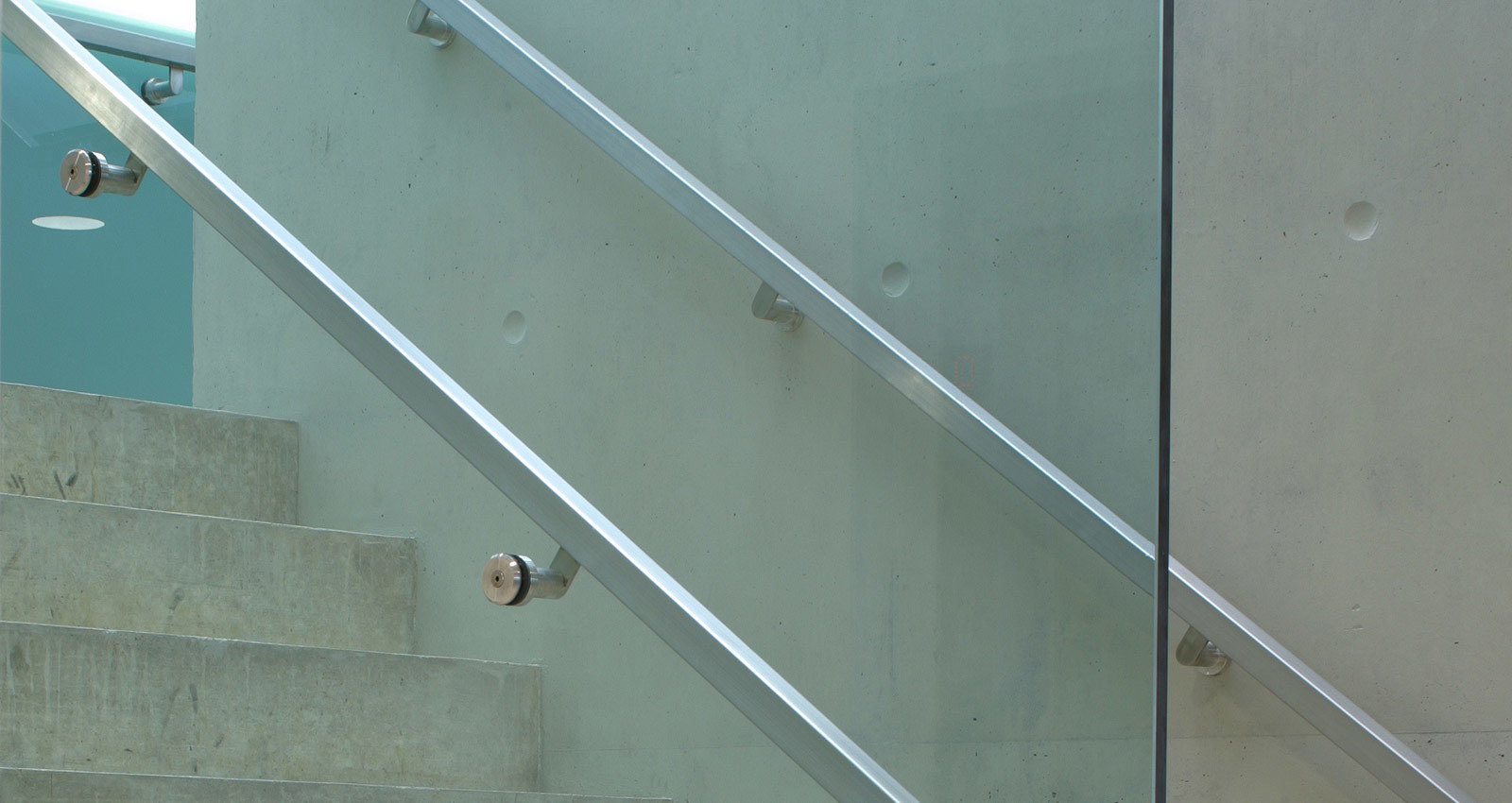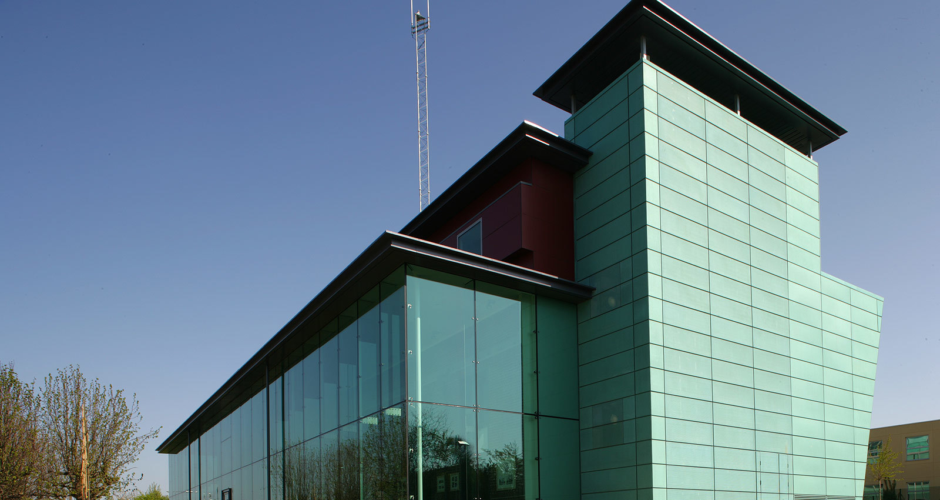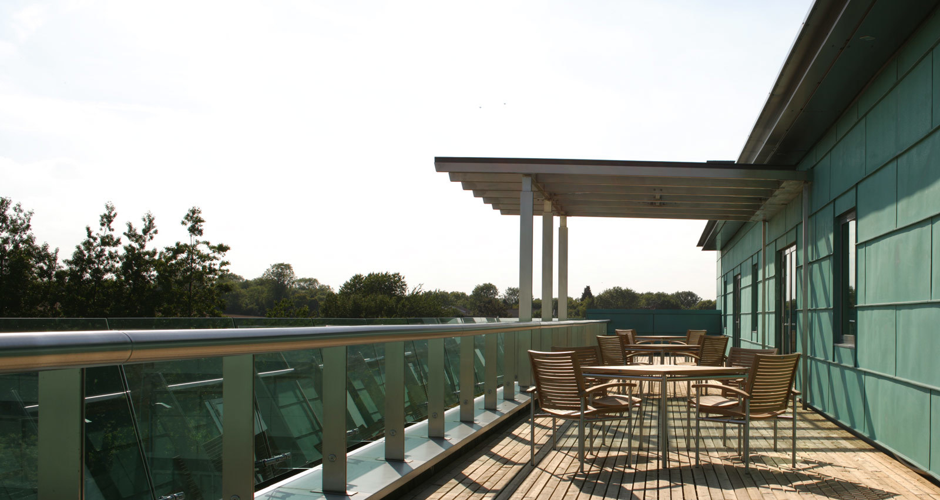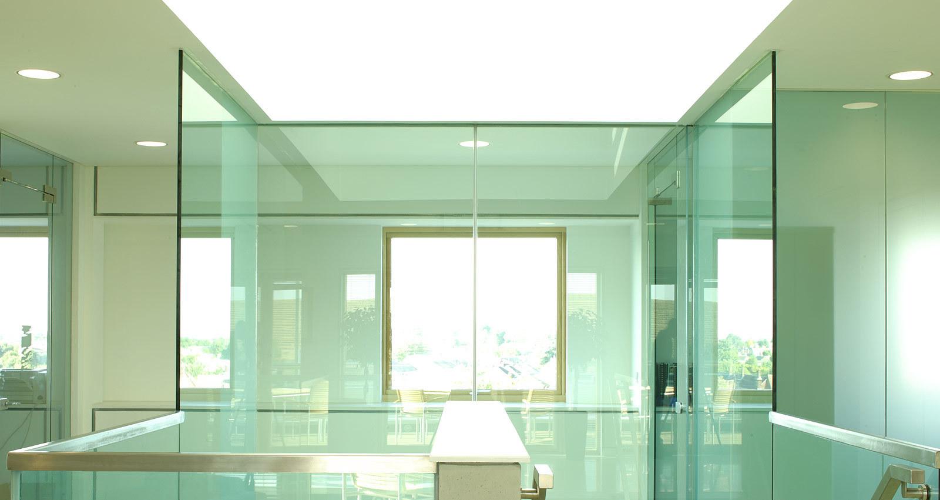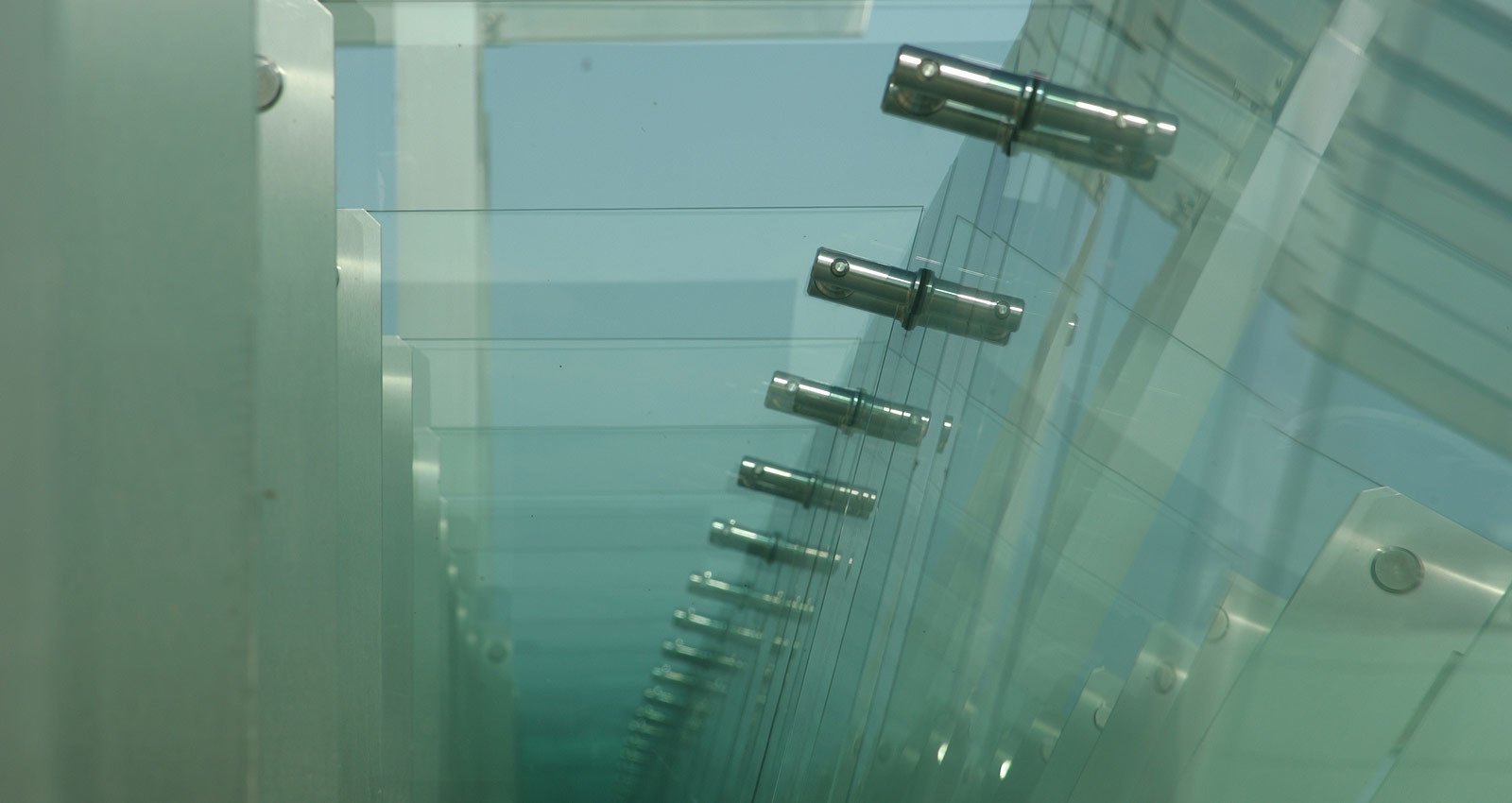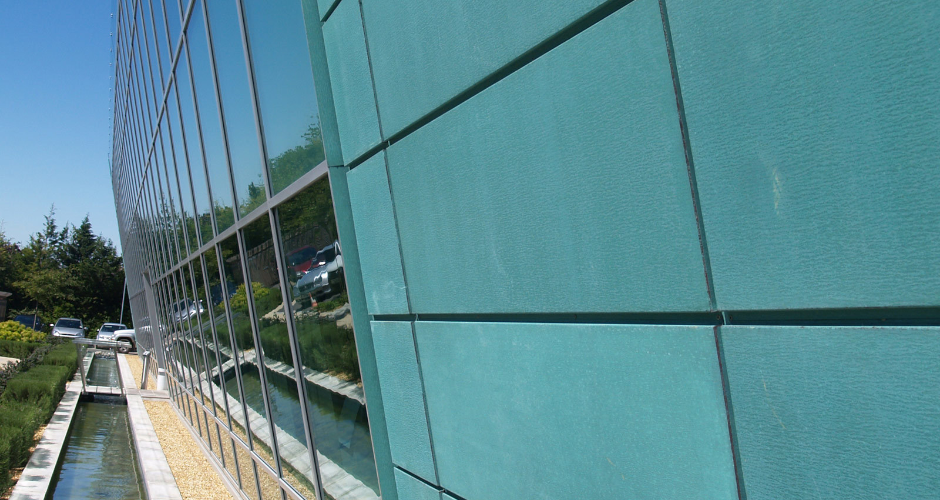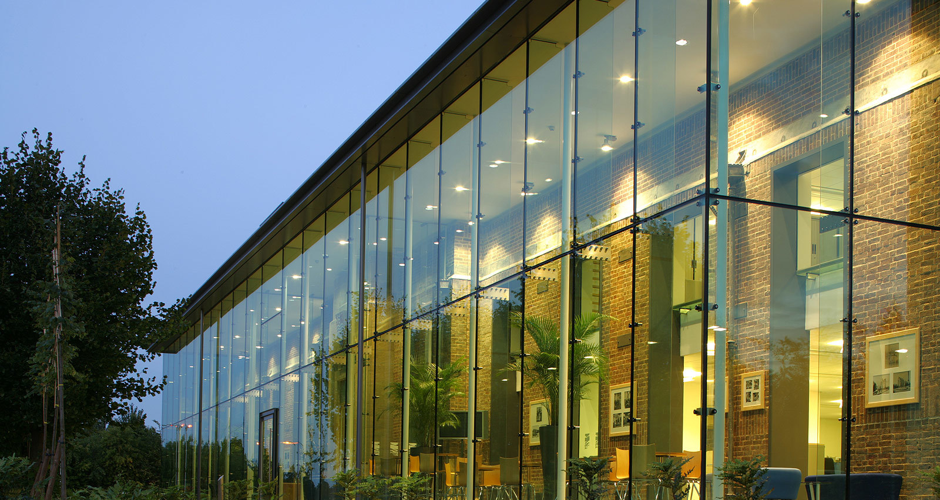Project Details
Our competition winning design for a 1500sqm Headquarters building was designed around the retention of the existing 1930’s pumping station facade, encapsulating the history of the building behind a new glass conservatory. We were the only architects to propose the retention of elements of the original building in our design. The open mesh cladding to the escape stairs that book end the building and the glazed main elevations meant that the building transforms from day to night. The building includes a management suite, a water control room, a general open plan / cellular office space, kitchen facilities, breakout and social spaces.
Client
Cambridge Water Company
Value
£4M
Appointment
Lead Designer
Contract
Design and Build
Contractor
Bluestone
Stage
Completed 2005
Awards
- Winner of Cambridge City Council, David Urwin Award, Outstanding Contribution to the Townscape Award
- Shortlisted for RIBA Award for Architecture
