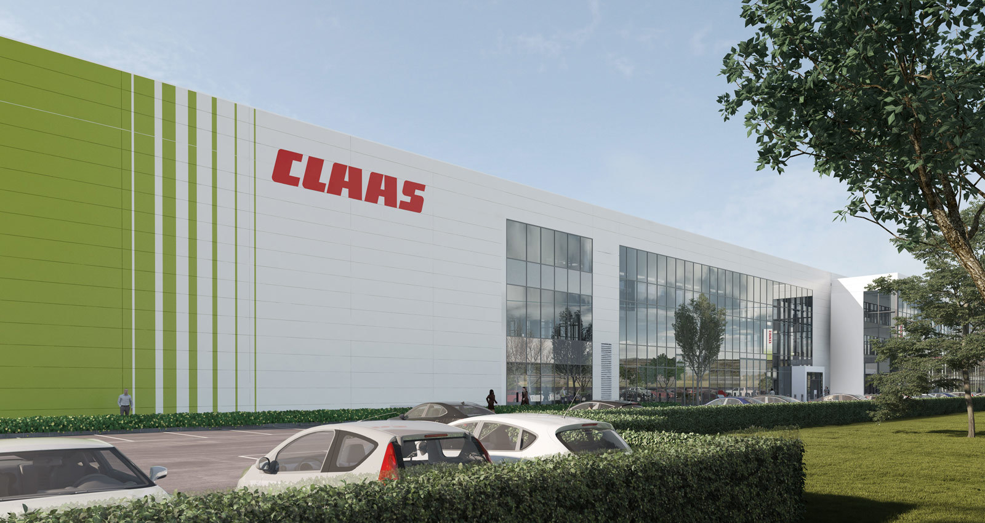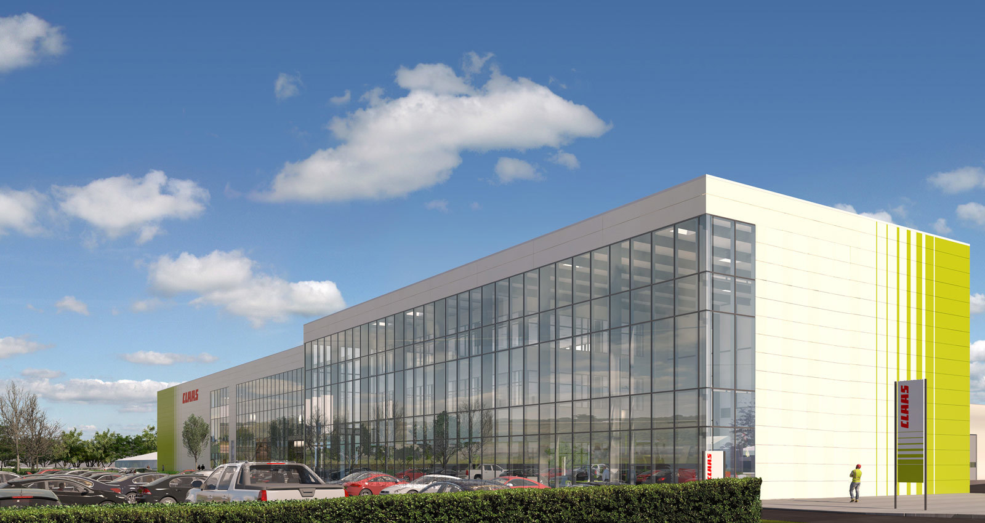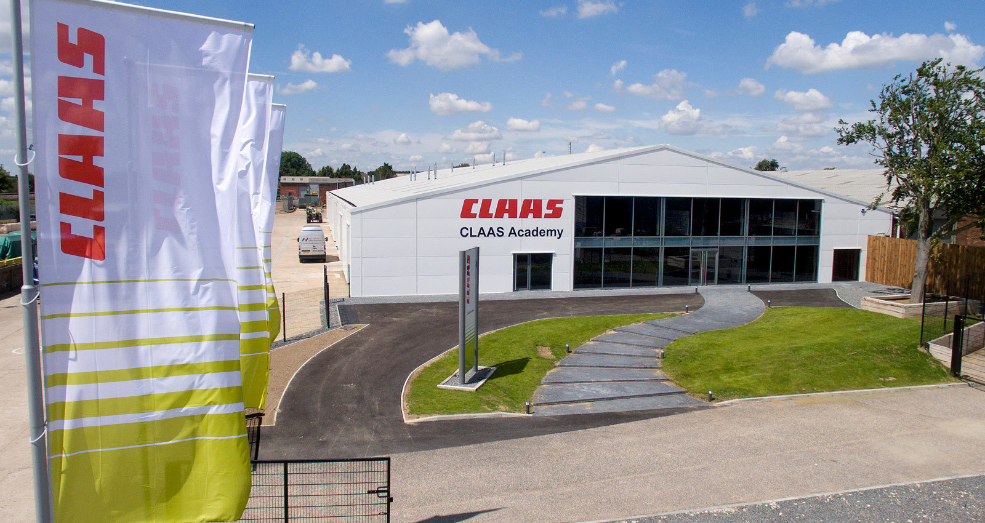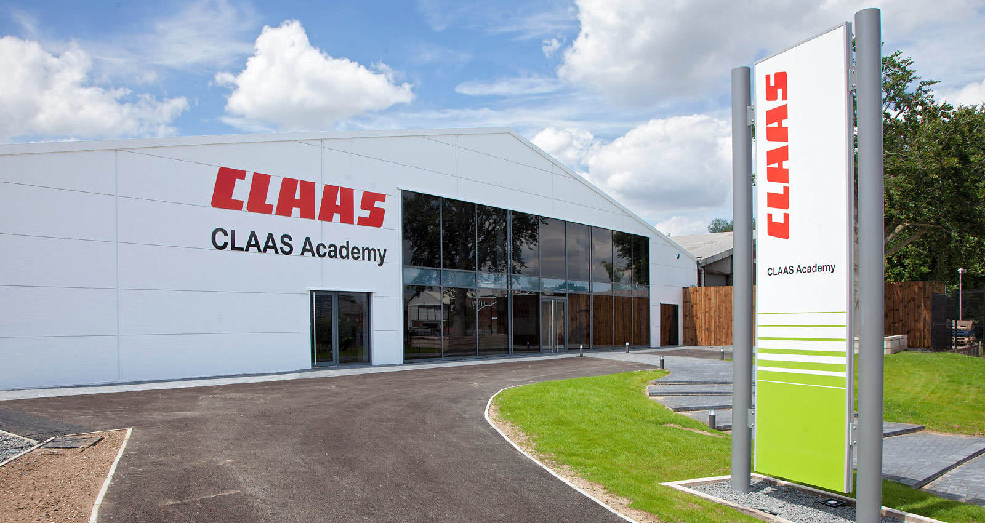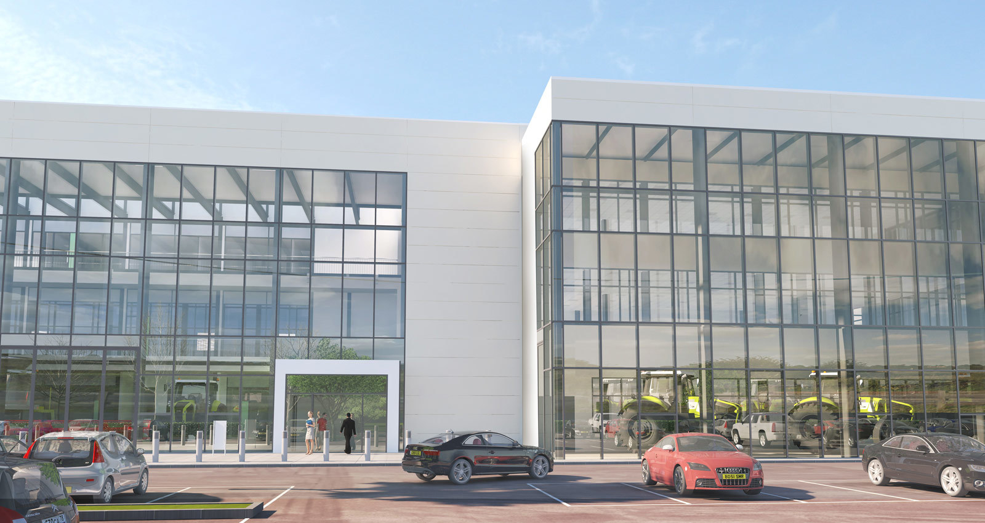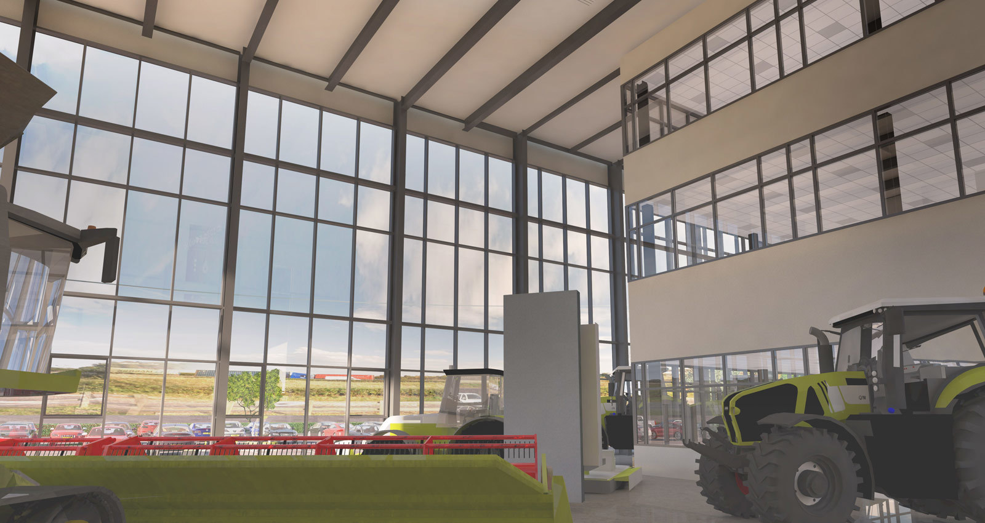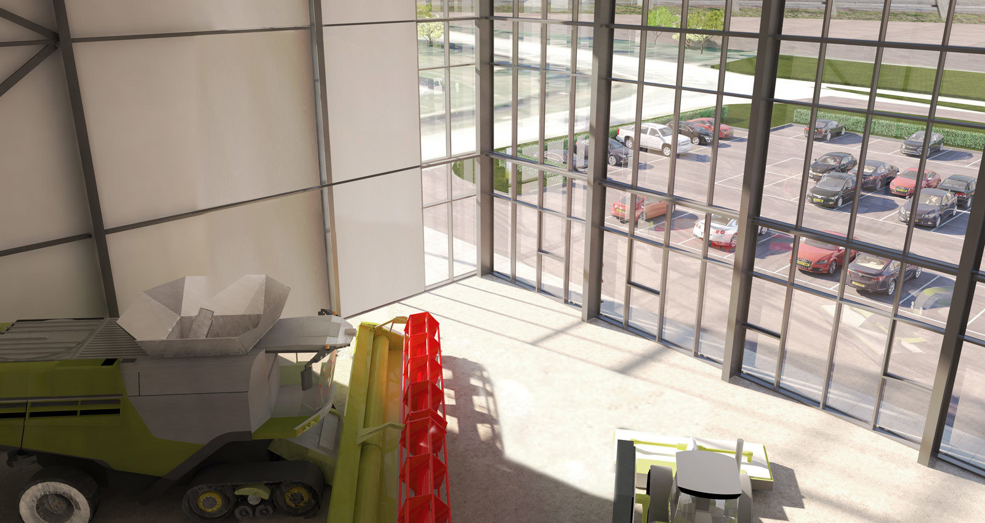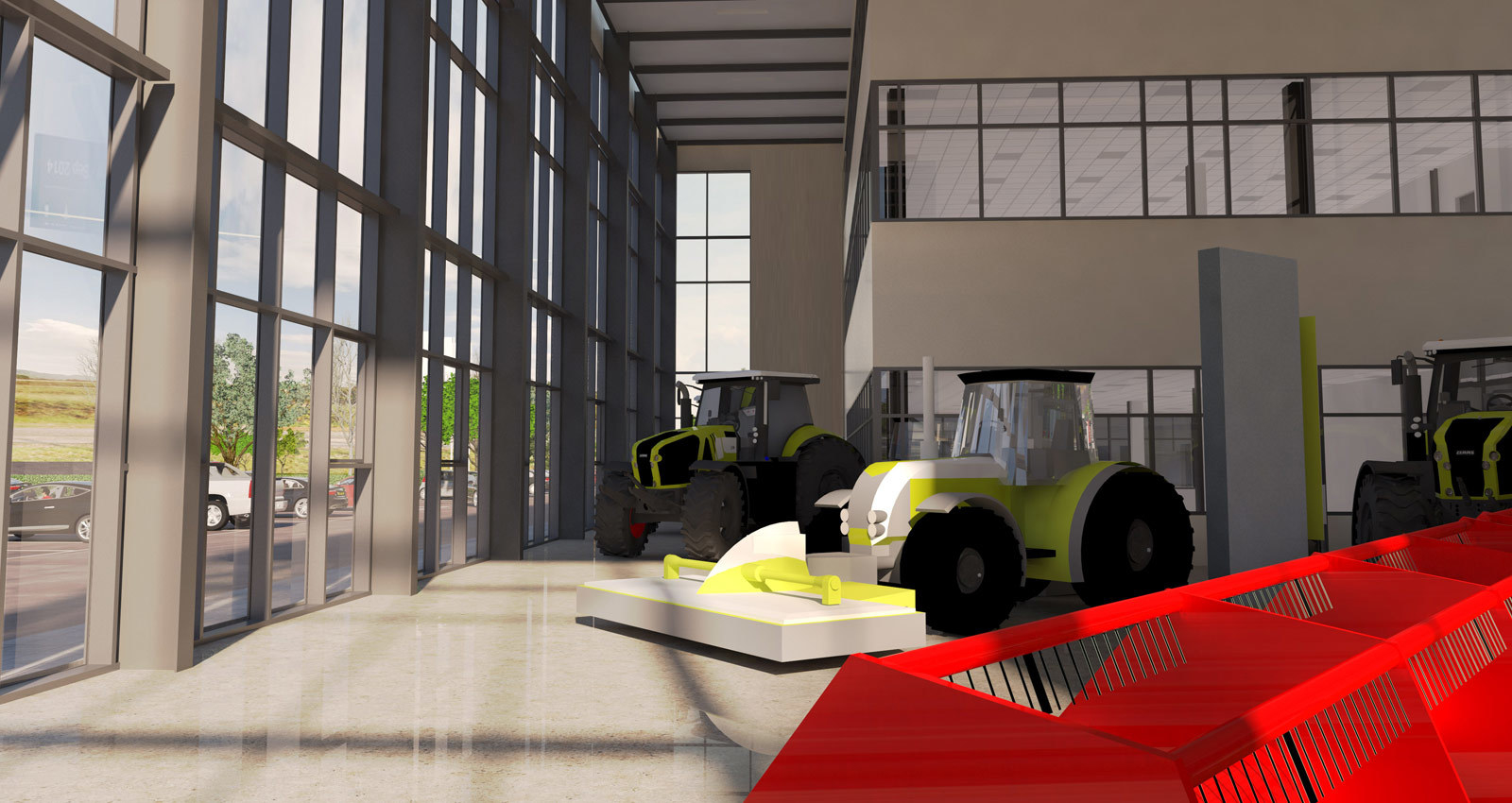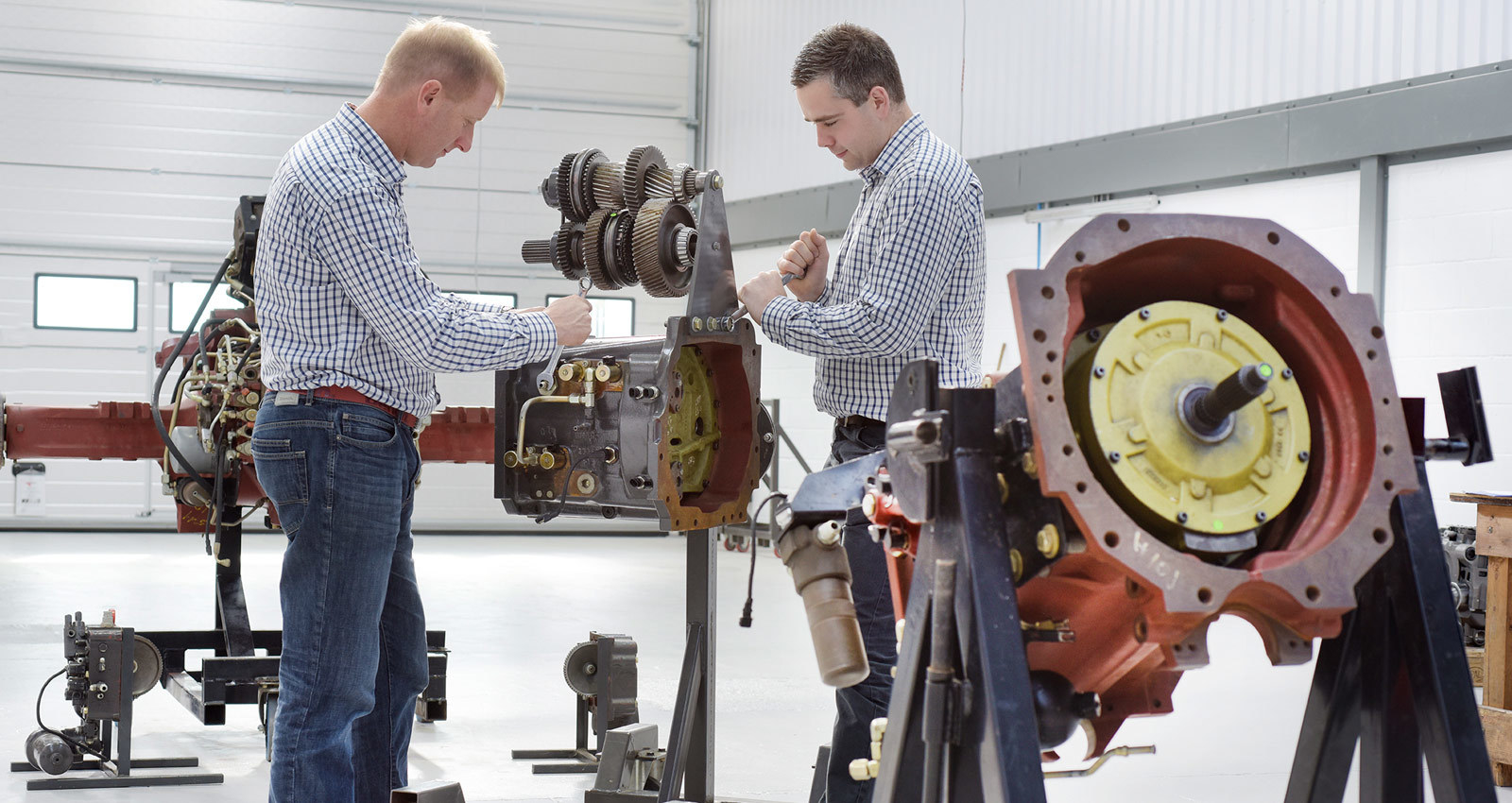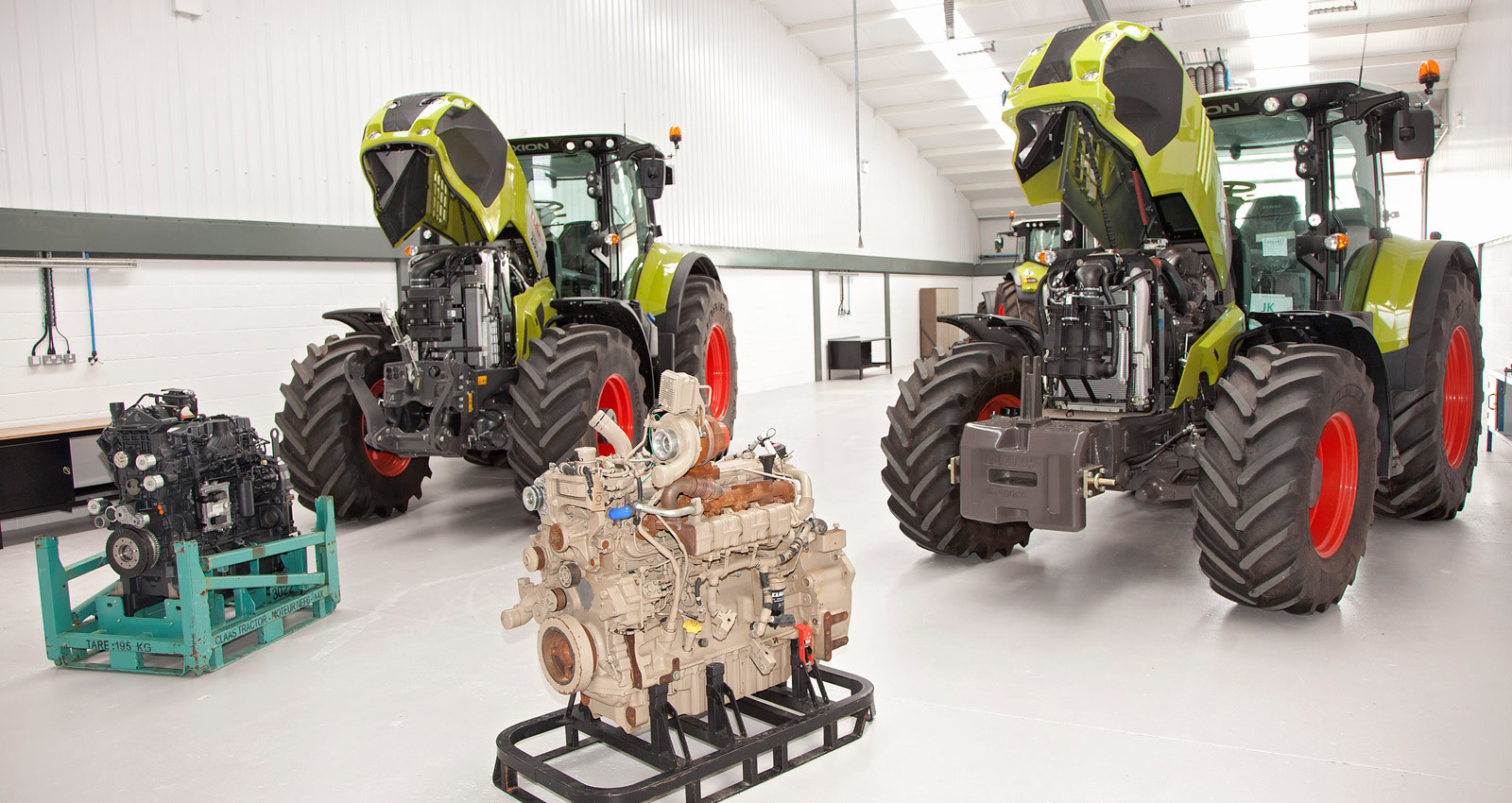Project Details
BCR were selected through an invited competition to Master Plan and Detail Design this new UK Headquarters for CLAAS. This large facility, in a prominent location beside the A14, will include dealership sales and display areas, offices, a Training Academy, maintenance and storage facilities.
The main challenge of this project is the complex phasing that will allow the facility to remain in full operation while all the buildings are either completely refurbished, or relocated and reconstructed. BCR are fully involved with the master planning, along with the CLAAS Management and logistics team, to orchestrate the facility manoeuvres that will enable the public, large CLAAS vehicles and construction traffic to be on the same site, at the same time, over the construction period.
The new facility will be flexible and efficiently laid out. A triple height reception and display area will provide a prominent, dramatic ‘shop’ window and space to promote CLAAS.
The Academy building has already been built as part of Phase 1.
Client
CLAAS
Value
£15M
Appointment
Lead Consultant
Contract
Traditional
Contractor
RG Carter
Stage
On site
