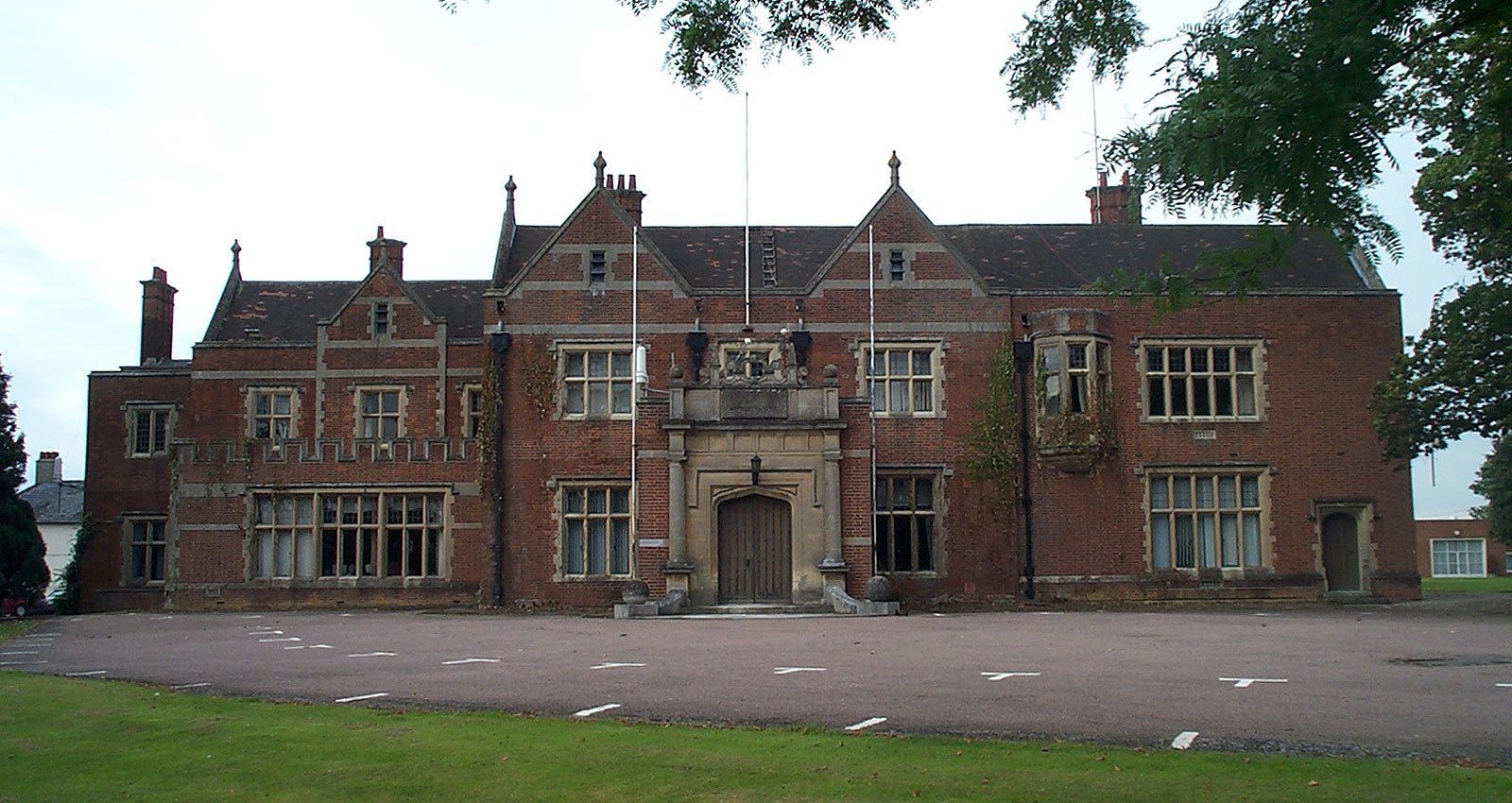Project Details
Refurbishment and extension of the existing manor house to create individual office suites. We explored and found the best and most efficient office suite layouts that respected the existing building’s layout and structure whilst meeting Building Regulation and means of escape requirements.
The building’s roof was in a bad state of repair and complex in form and structure therefore it required in depth investigation and detailing in this area. BCR have also Master Planned the rest of the research park and have designed all of the buildings constructed over the past 20 years. BCR have also completed a number of office and laboratory fit outs on the park.
Client
Churchmanor Estates PLC / Aviva
Value
£1M
Appointment
Lead Designer
Contract
Traditional
Contractor
RG Carter
Stage
Completed
