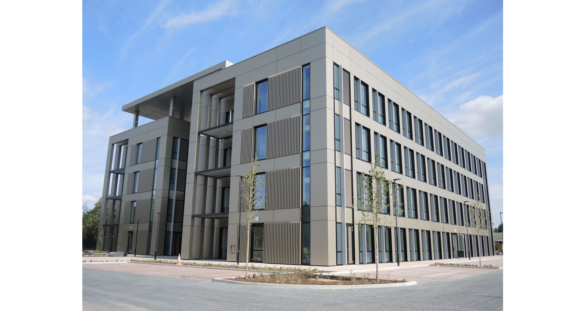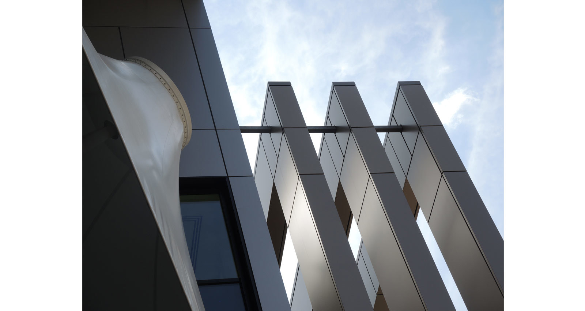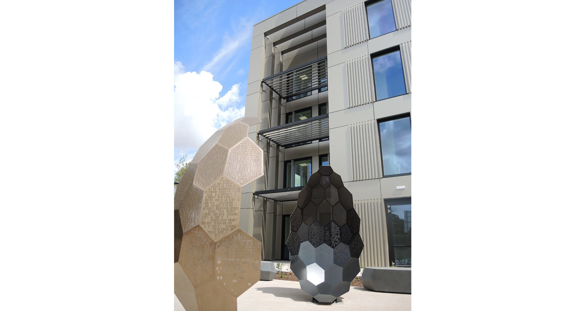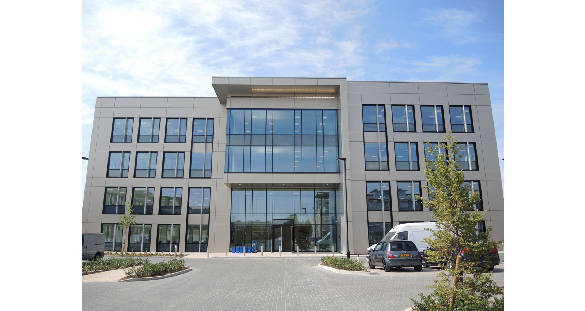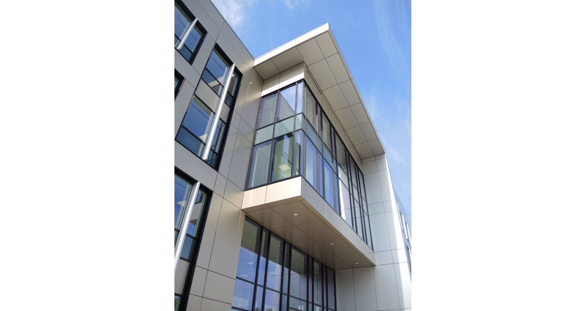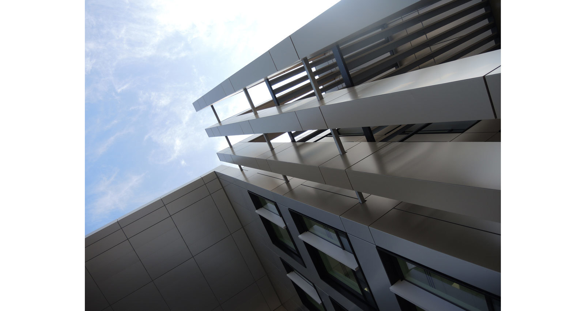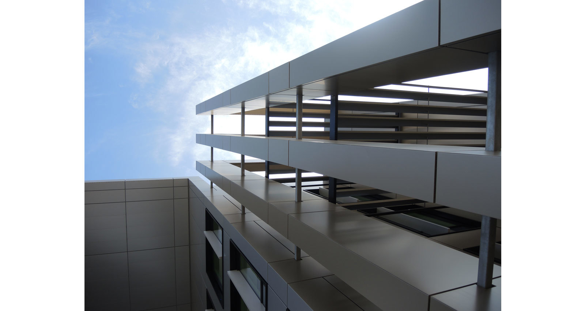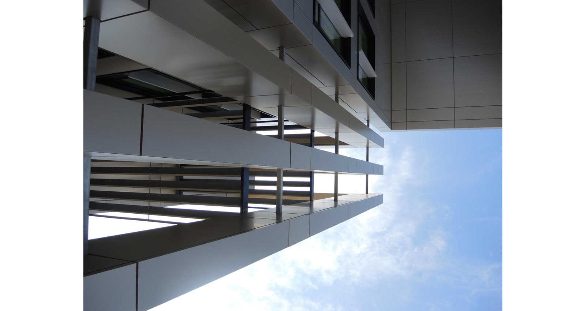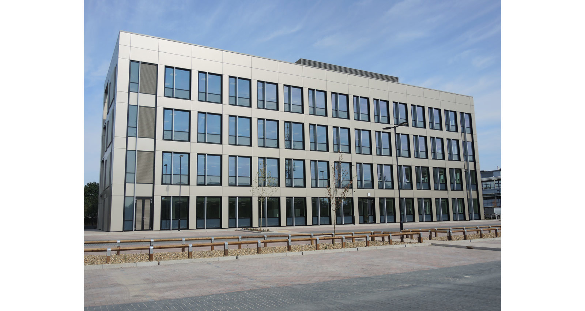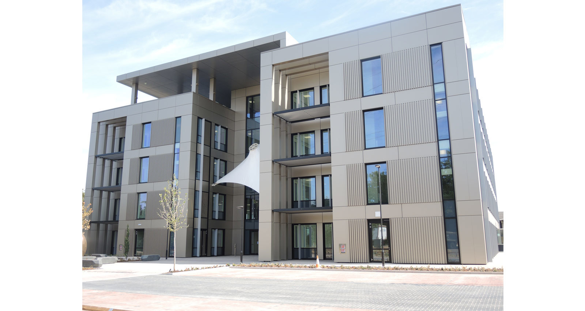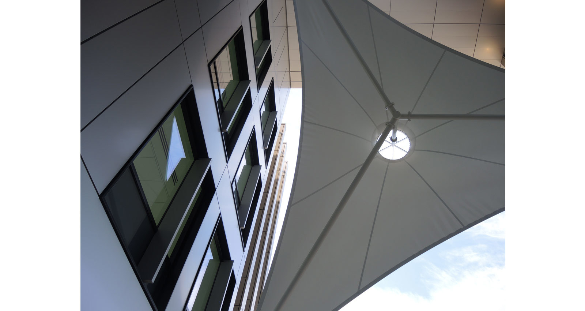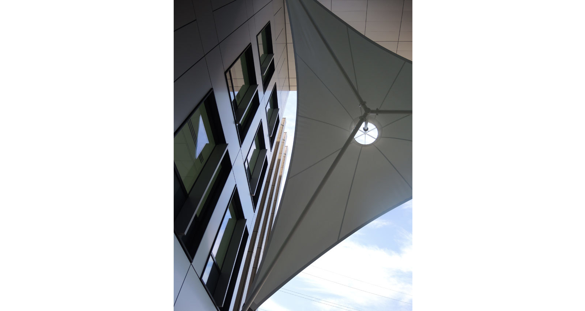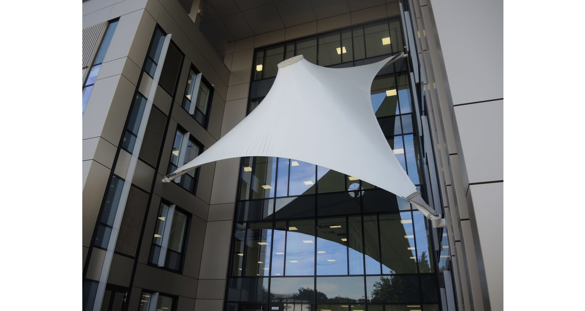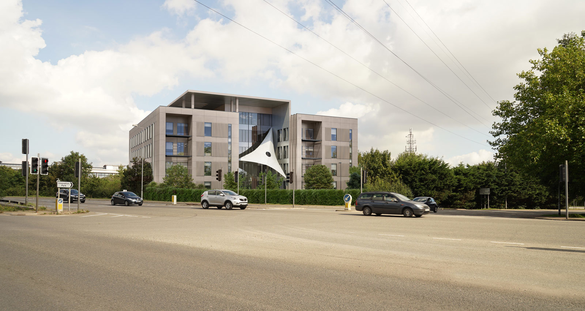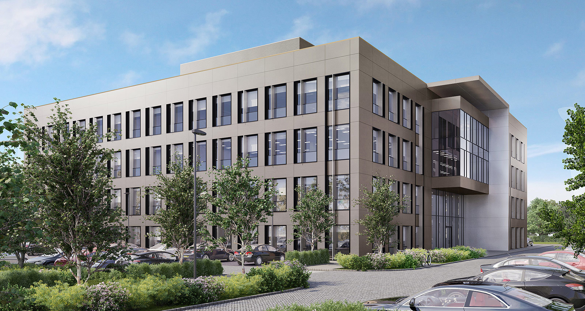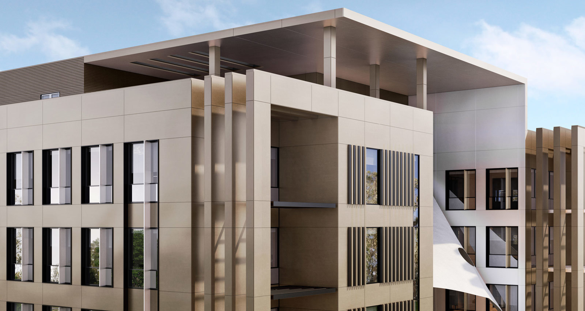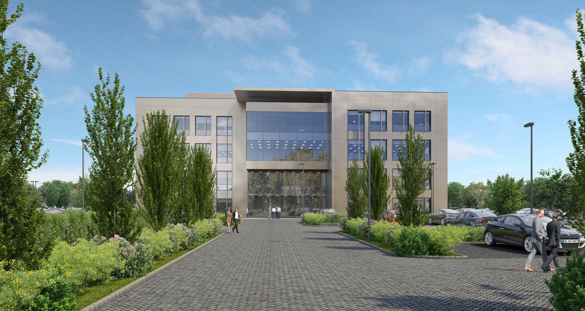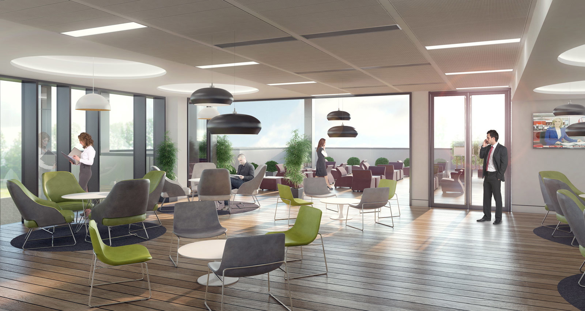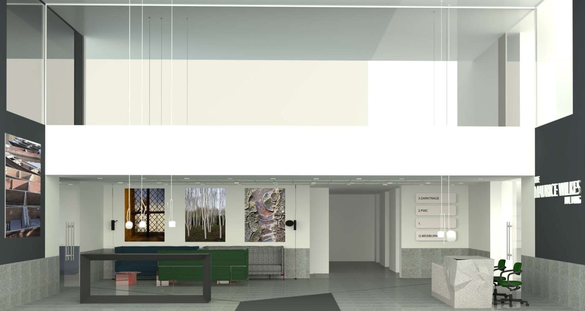Project Details
BCR were commissioned to design this speculative office on the ‘toe’ site at the southern most and prominent end of the St John’s Innovation Park, situated on the main north eastern artery into the city. The building’s location means that it has two very prominent approaches. Our intention was to embrace the building’s prominent location through competent design of the building’s form and orientation. We won unanimous support from Cambridge City Council and South Cambridge District Council Planning Committees.
An extremely efficient, flexible and stacked floor plate maximises available office space, cost/msq and tenant and future tenant demises. A top floor covered roof terrace enjoys views back to Cambridge city centre, whilst the tensile canopy offers cover, solar shading and sculptural relief to the rational and efficient elevation.
BCR were also fully involved in the interior design, detailing and specification of the ground floor reception area. As part of our work with the college we have also undertaken high level master planning of St John’s Innovation Park.
Clients
St John’s College, Cambridge
Turnstone Estates
Value
£15M
Appointment
Lead Designer & PD
Contract
Design and Build
Contractor
VINCI
Stage
On site
