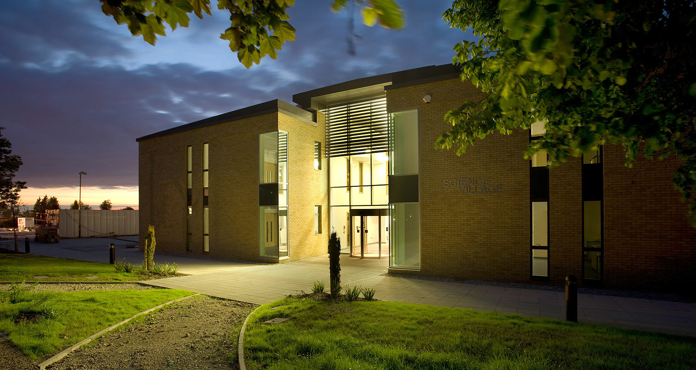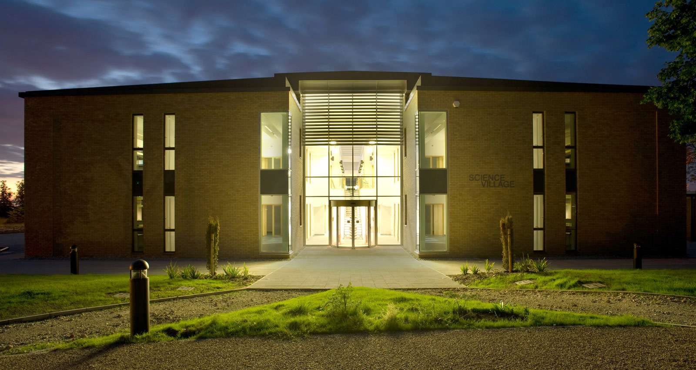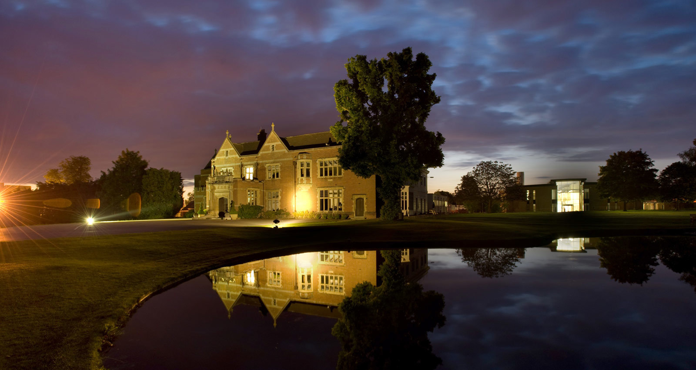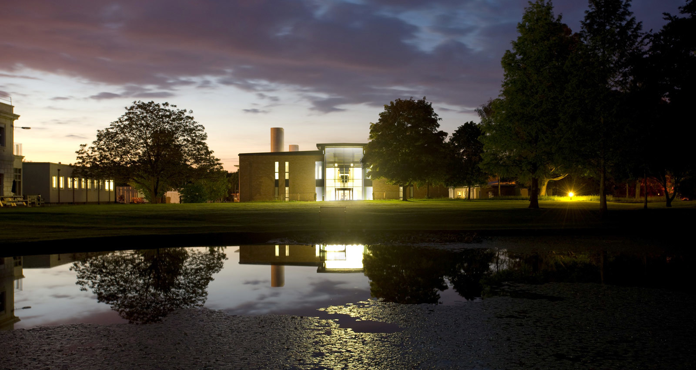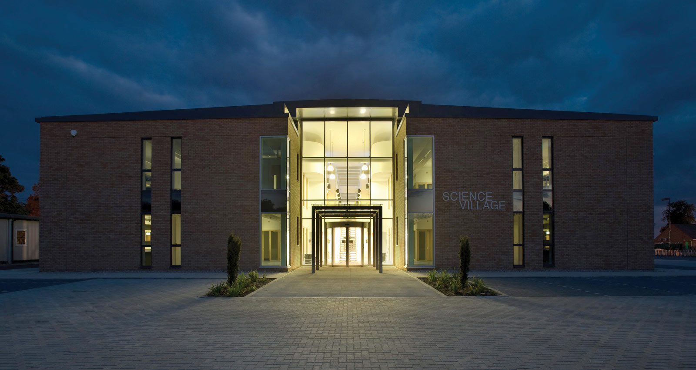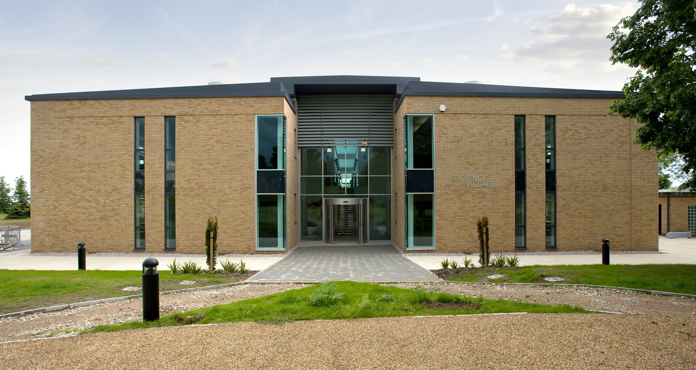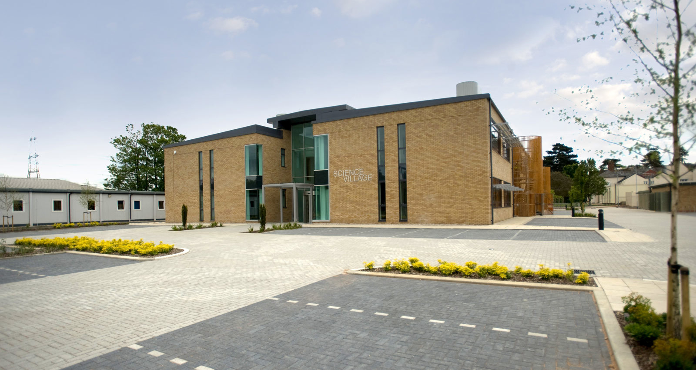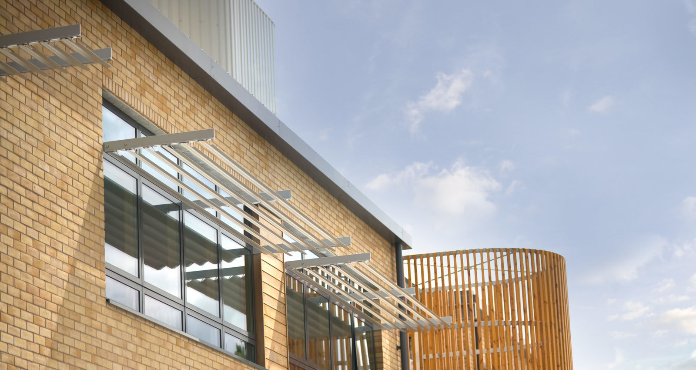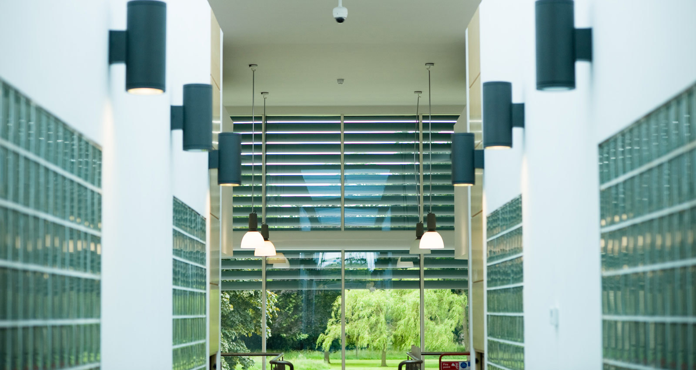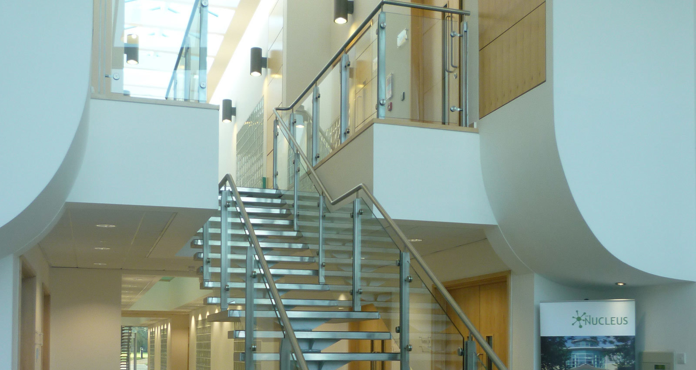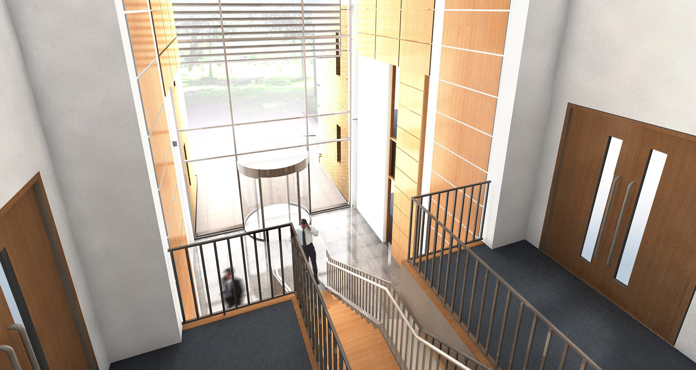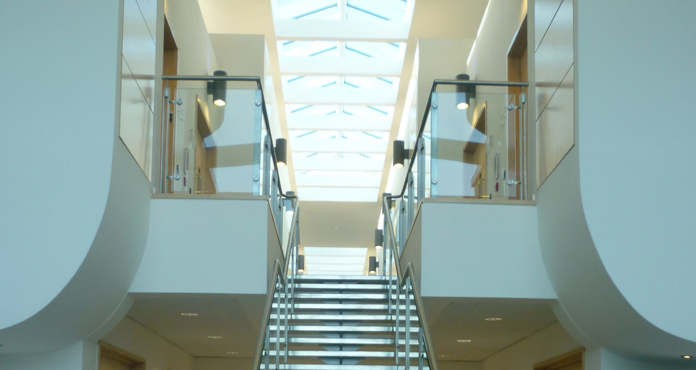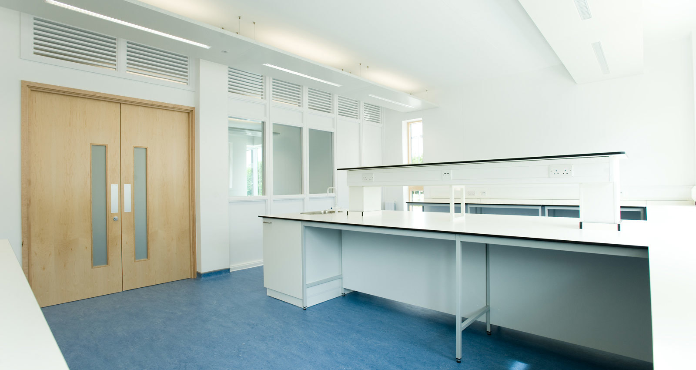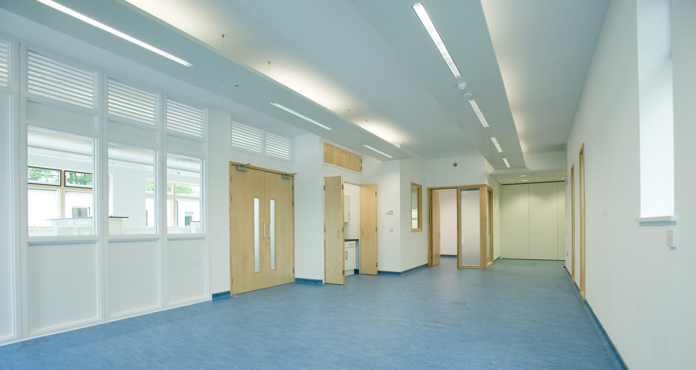Project Details
This new and innovative project at Chesterford Research Park provides approximately 24,000 square feet of laboratory and office space. The building provides a "creative village" atmosphere by accommodating the rented office and R & D spaces either side of an internal, top lit, communication “street”.
The building is designed to provide flexible space for developing and growing companies whose requirements range from 500 square feet to 12,000 square feet. To assist in the design development, BCR brought in Breathing Buildings, from Cambridge University, to help achieve the best possible, naturally ventilated building design. Breathing Buildings carried out ventilation and thermal modelling services. The building was designed to meet BREEAM ‘Very Good’ rating.
Client
Churchmanor Estates PLC
Value
£6M
Appointment
Lead Architect and CA
Contract
Traditional
Contractor
RG Carter
Stage
Completed 2013
