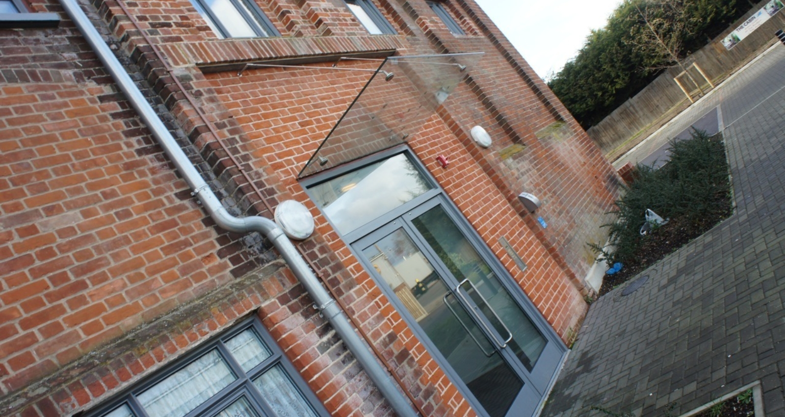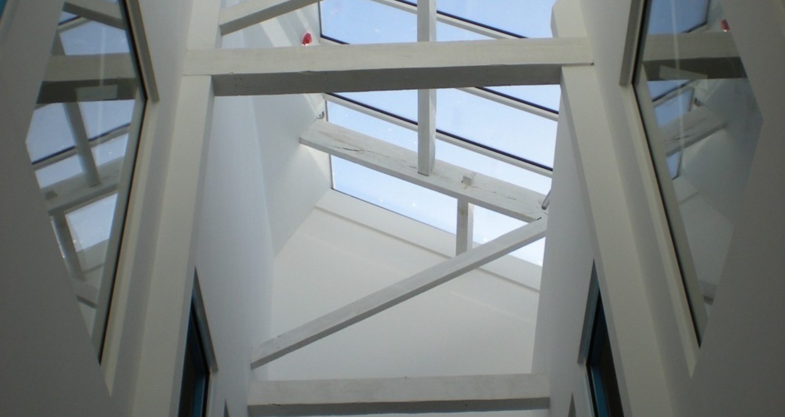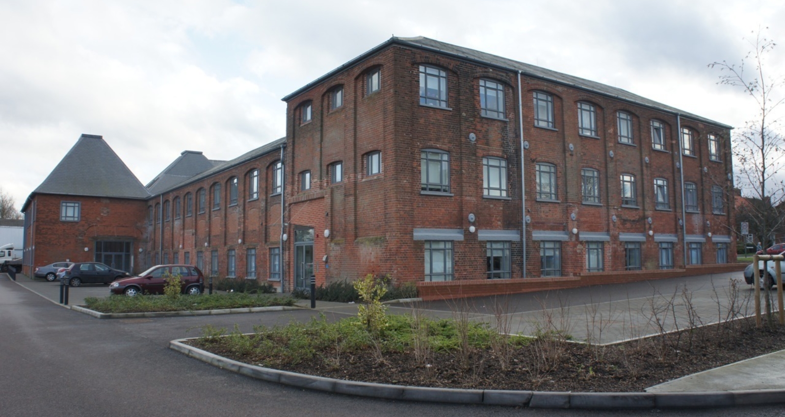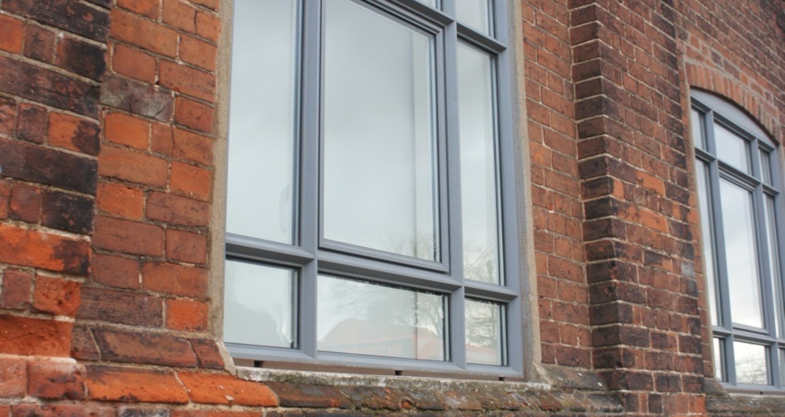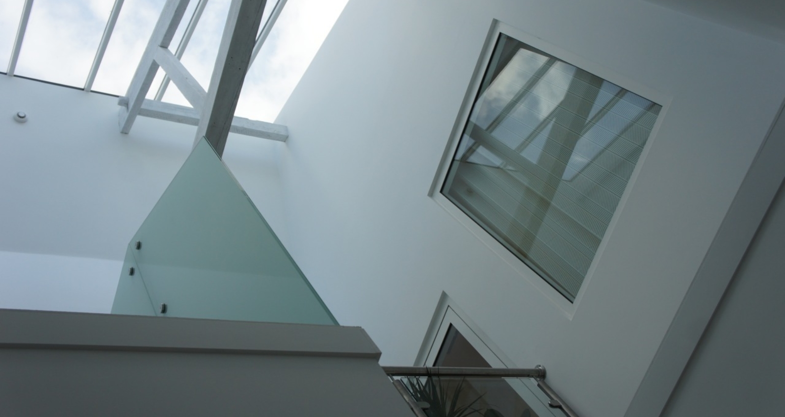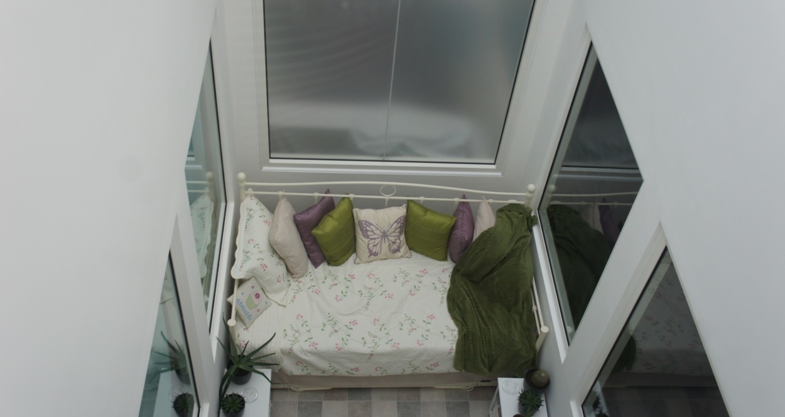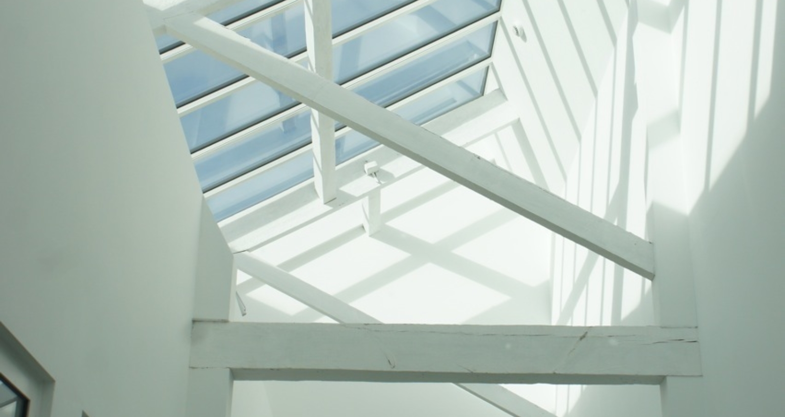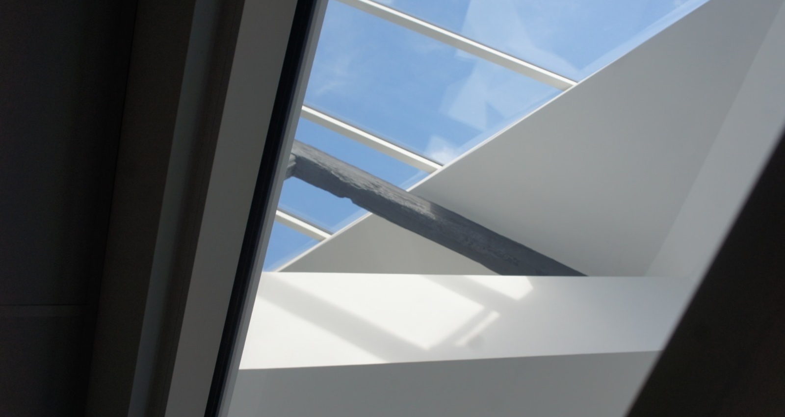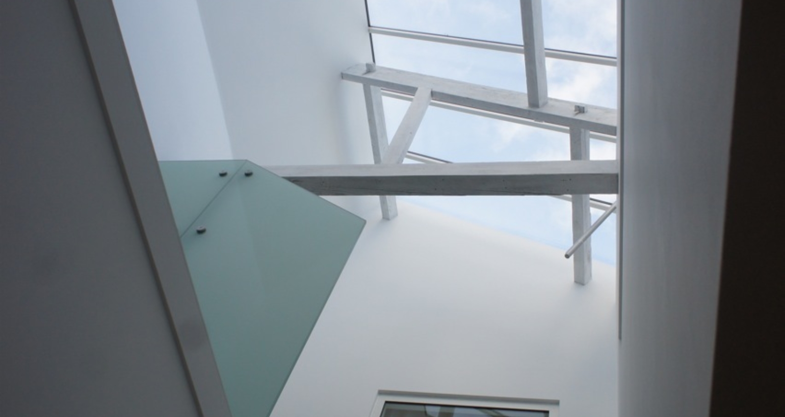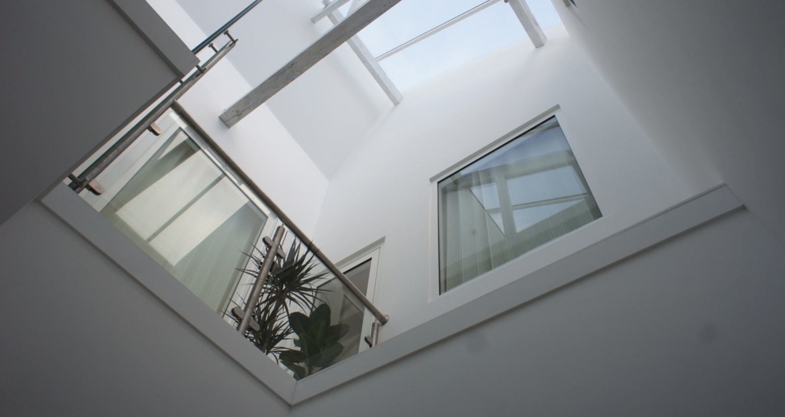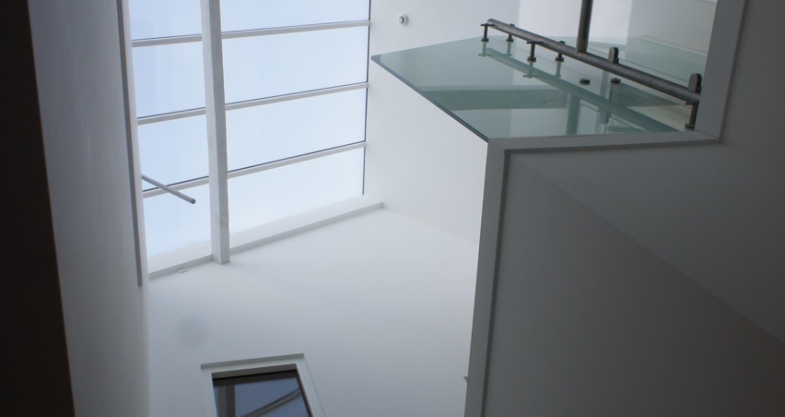Project Details
This Grade II listed brick built maltings, which stood unoccupied for more than 15 years was given a new lease of life and transformed into 35 new homes for Havebury Housing Partnership.
Converting a listed building is always a challenge and The Maltings was certainly no different. The deep plan, particularly within the centre section of the building, required much thought to make it suitable for residential dwellings. Blocked up windows were re-opened large banks of specialist conservation rooflights were positioned to the inner face of the valley roof. This, combined with cutting out sections of the concrete mezzanine below the rooflights completely transformed the interior spaces from dark and oppressive to beautifully light and airy.
The conversion work was designed to involve minimal changes to the external appearance of the building. Existing windows were replaced with specialist designed individual double glazed aluminium units, which reflect the character of the windows they replaced. The windows in the previously bricked up openings, not only provide a fantastic amount of natural daylight for the residents but also give a more coherent appearance to the external face of the building. Reslating the roof, with natural slates brought the building back to life.
The limited outside amenity space is offset with a maximising of the internal living areas to provide maximum available space to residents. Where the floor plan is very deep, many residents have access to internal courtyards or balconies, which are appealing, light filled spaces sited under the oversized banks of rooflights.
