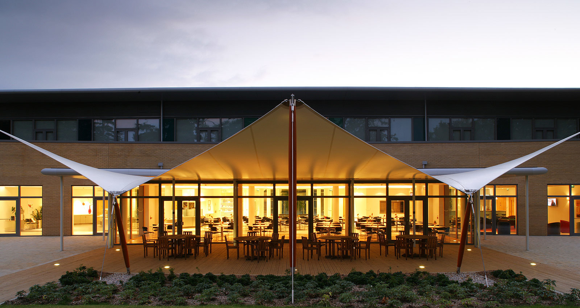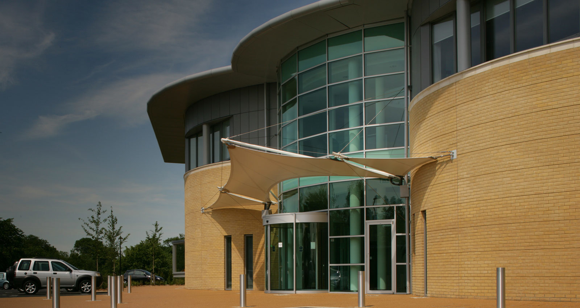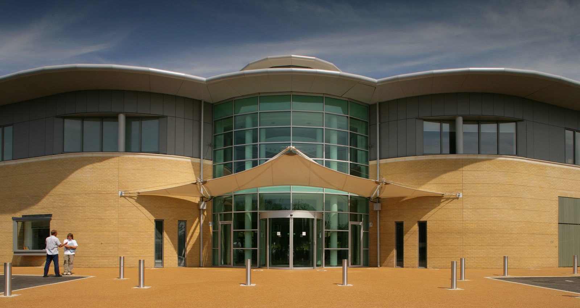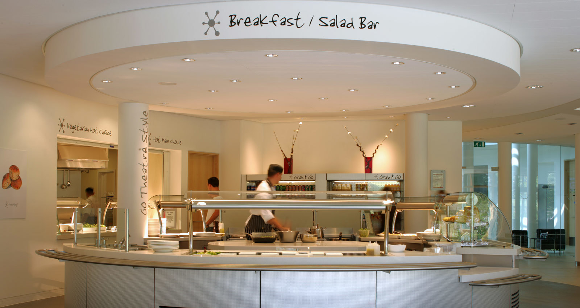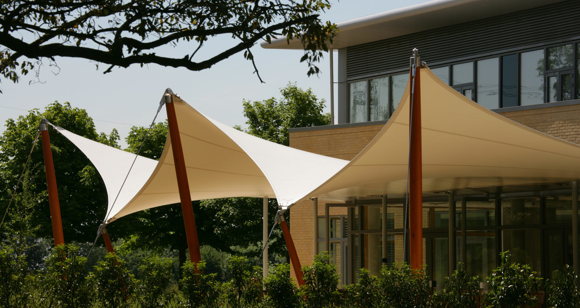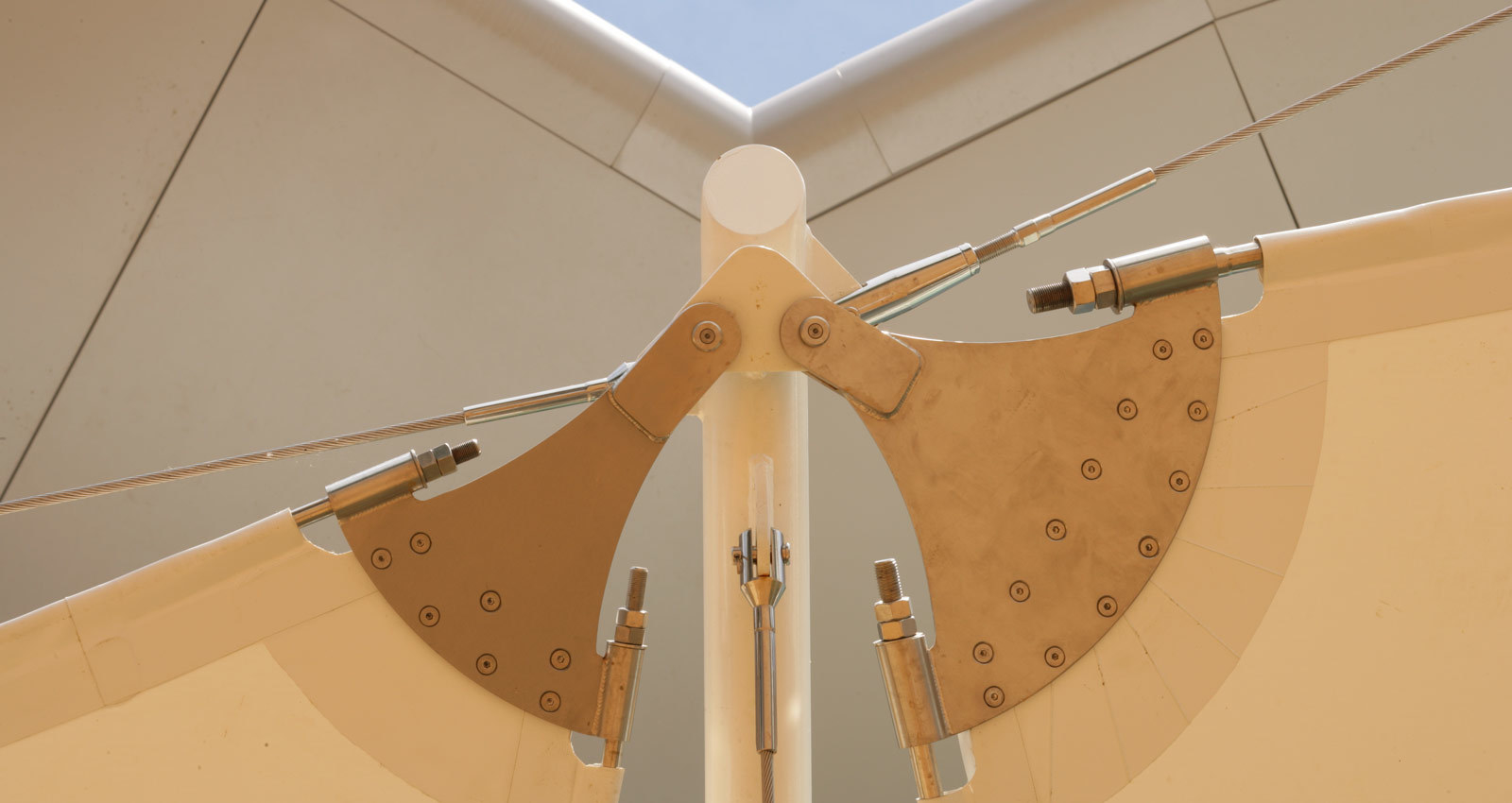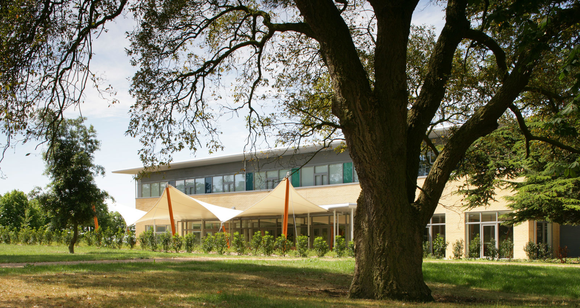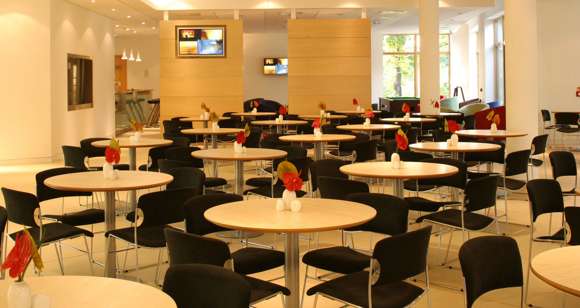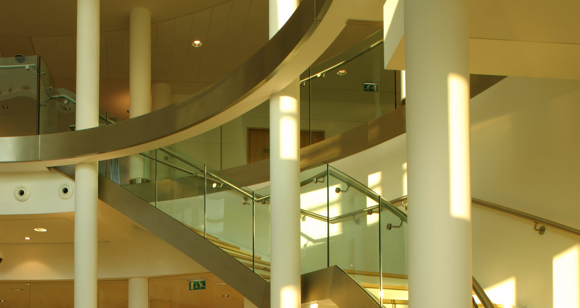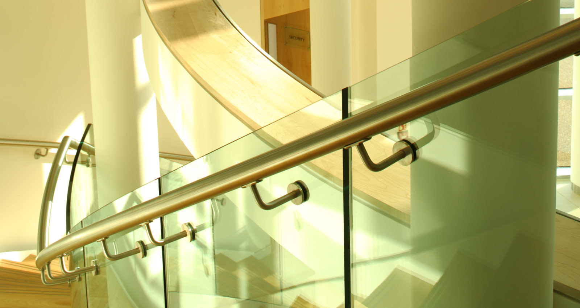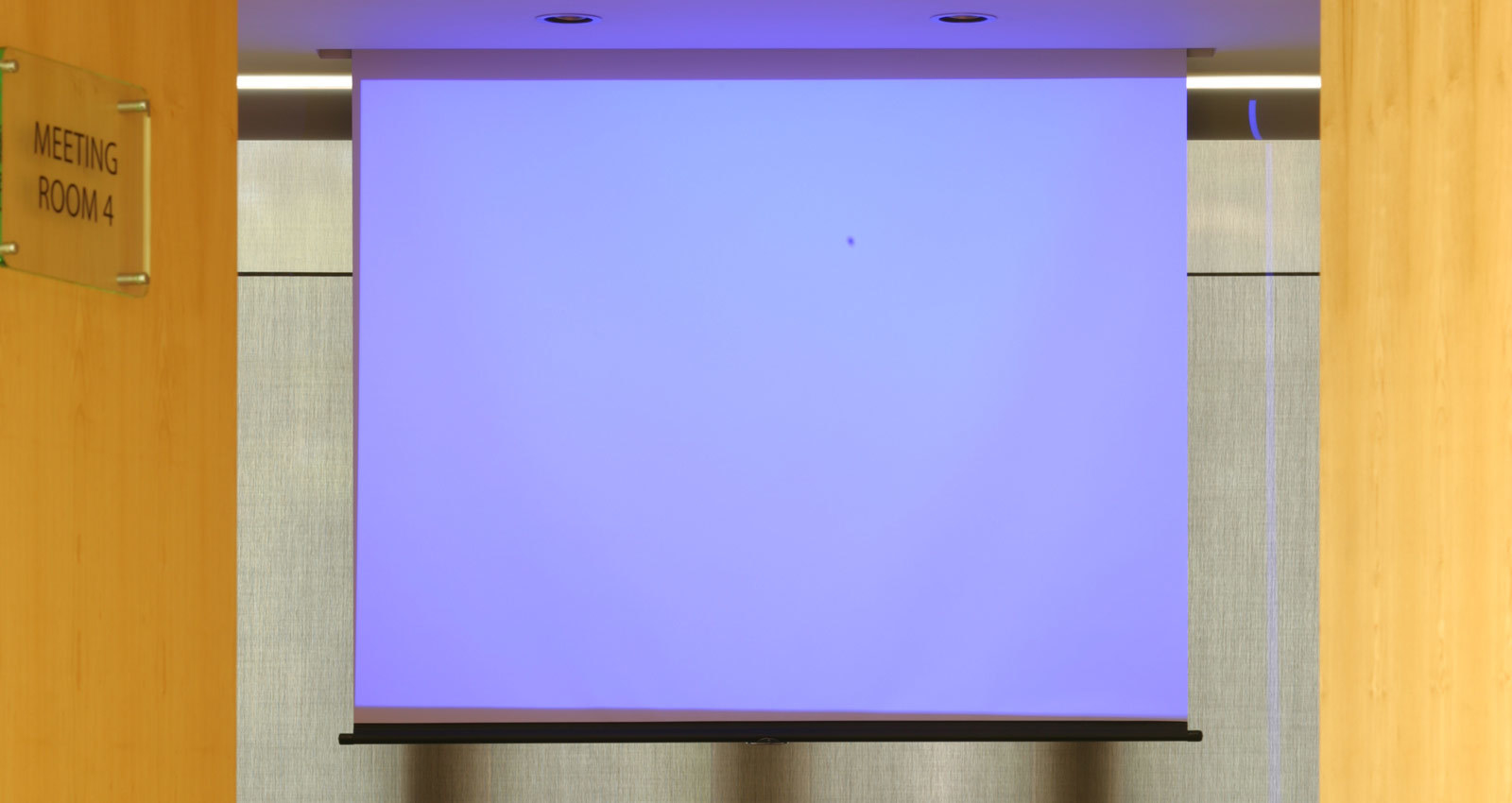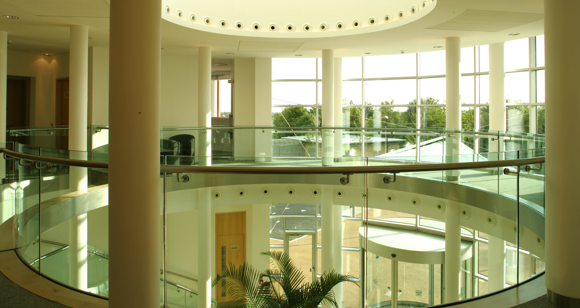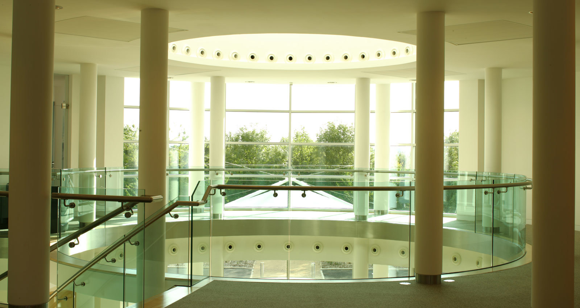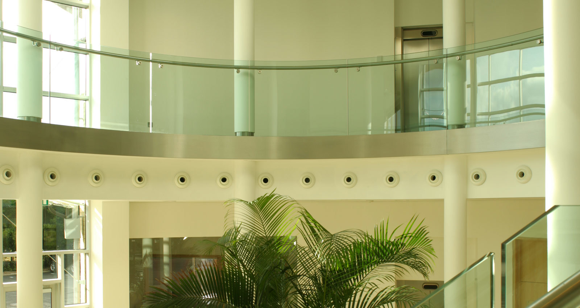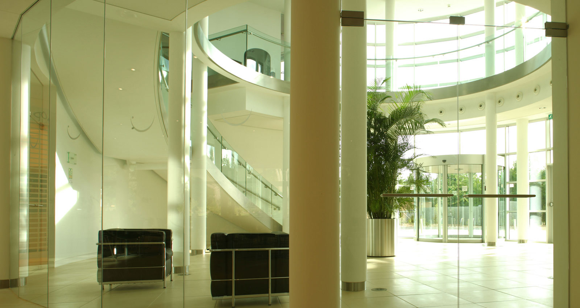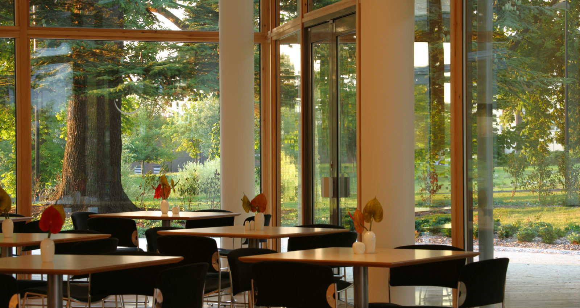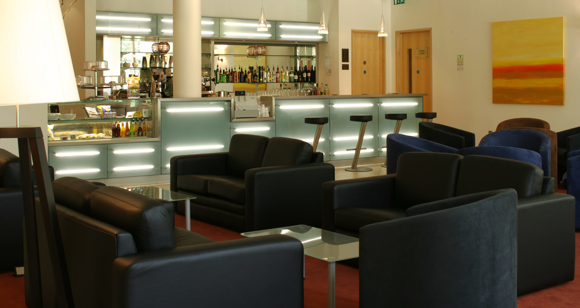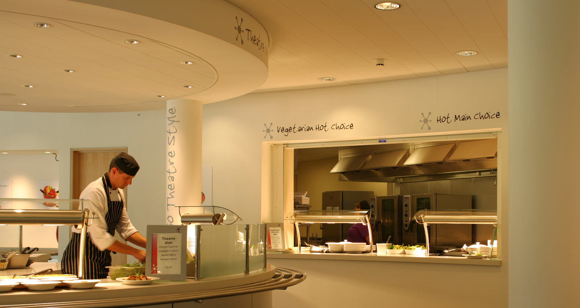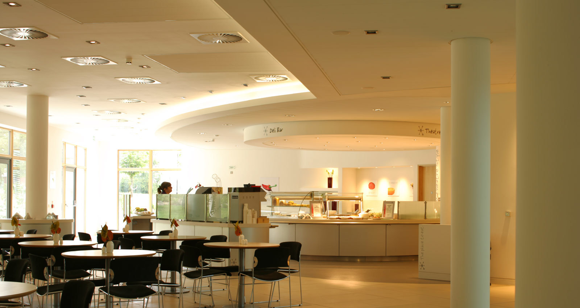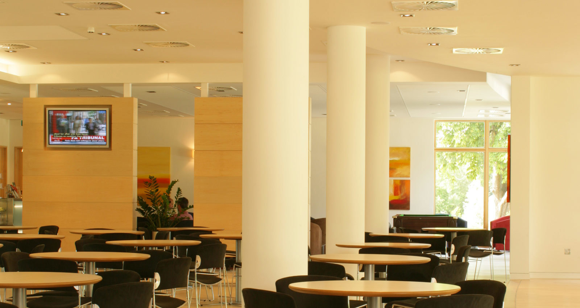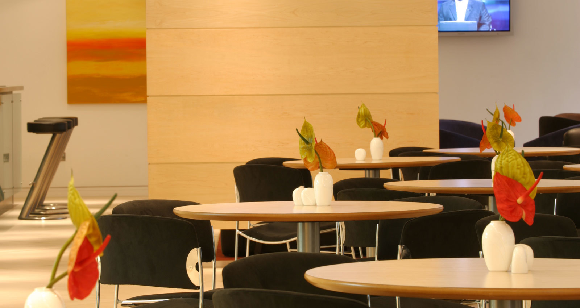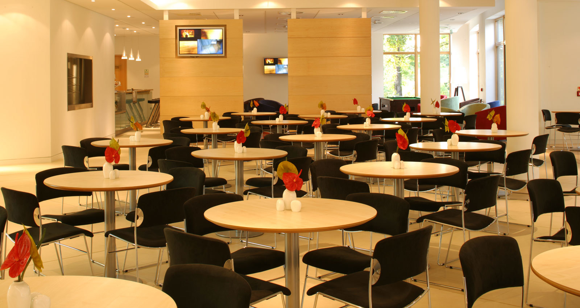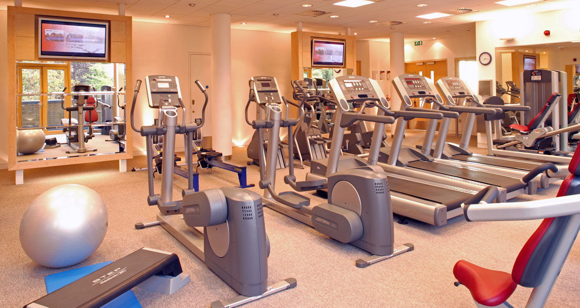Project Details
Central to the BCR Master Plan for Great Chesterford Research Park, this 2100sqm central facilities building forms an important role within the Park. The client wanted a central hub that would encourage professional and social interaction between all the Park’s users. Strategically positioned, and conveniently located near to the main entrance driveway, the building is situated in a sylvan setting overlooking the original Park Mansion and Arboretum, with panoramic views over the surrounding countryside.
The building is designed around a three storey main entrance atria which acts as the “forum”. A ground floor dining room for 200 people, a separate lounge and bar, a kitchen with support facilities, a park management suite, security office, toilet facilities and plant rooms. On the first floor there are five fully fitted conference rooms, a "break out" lounge area, a full gymnasium, changing facilities, sauna, steam and therapy room.
To encourage external use of the building, a large stressed skin canopy was attached to the dining room. The main entrance portico is also a tented canopy. BCR were fully involved in the interior design, and co-ordination and specification of all the furniture, fittings and equipment.
Client
AVIVA
Churchmanor Estates Plc
Value
£7M
Appointment
Lead Consultants (CA)
Contract
Traditional
Contractor
Haymills
Stage
Completed May 2005
Awards
RIBA Commendatiom
