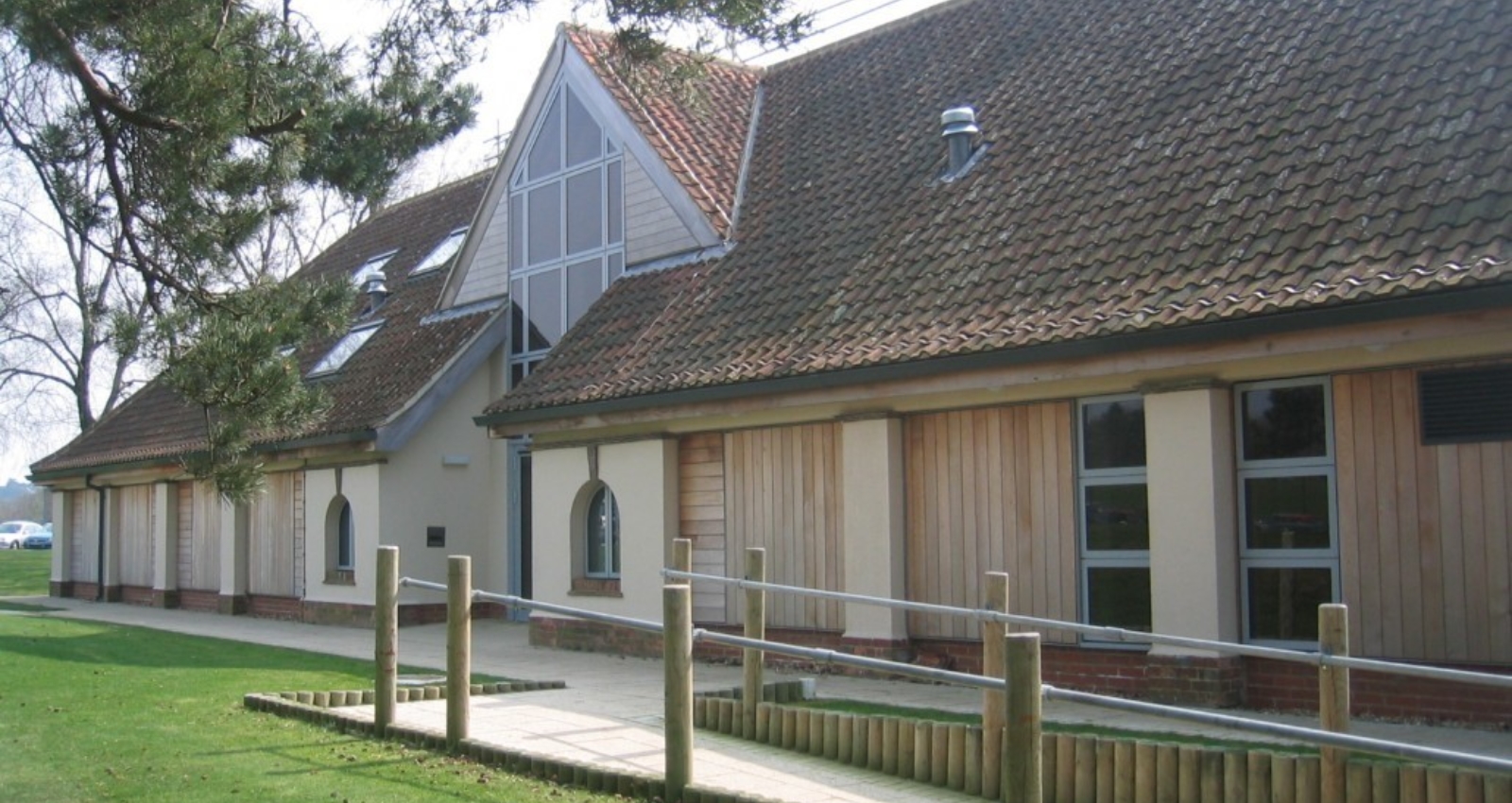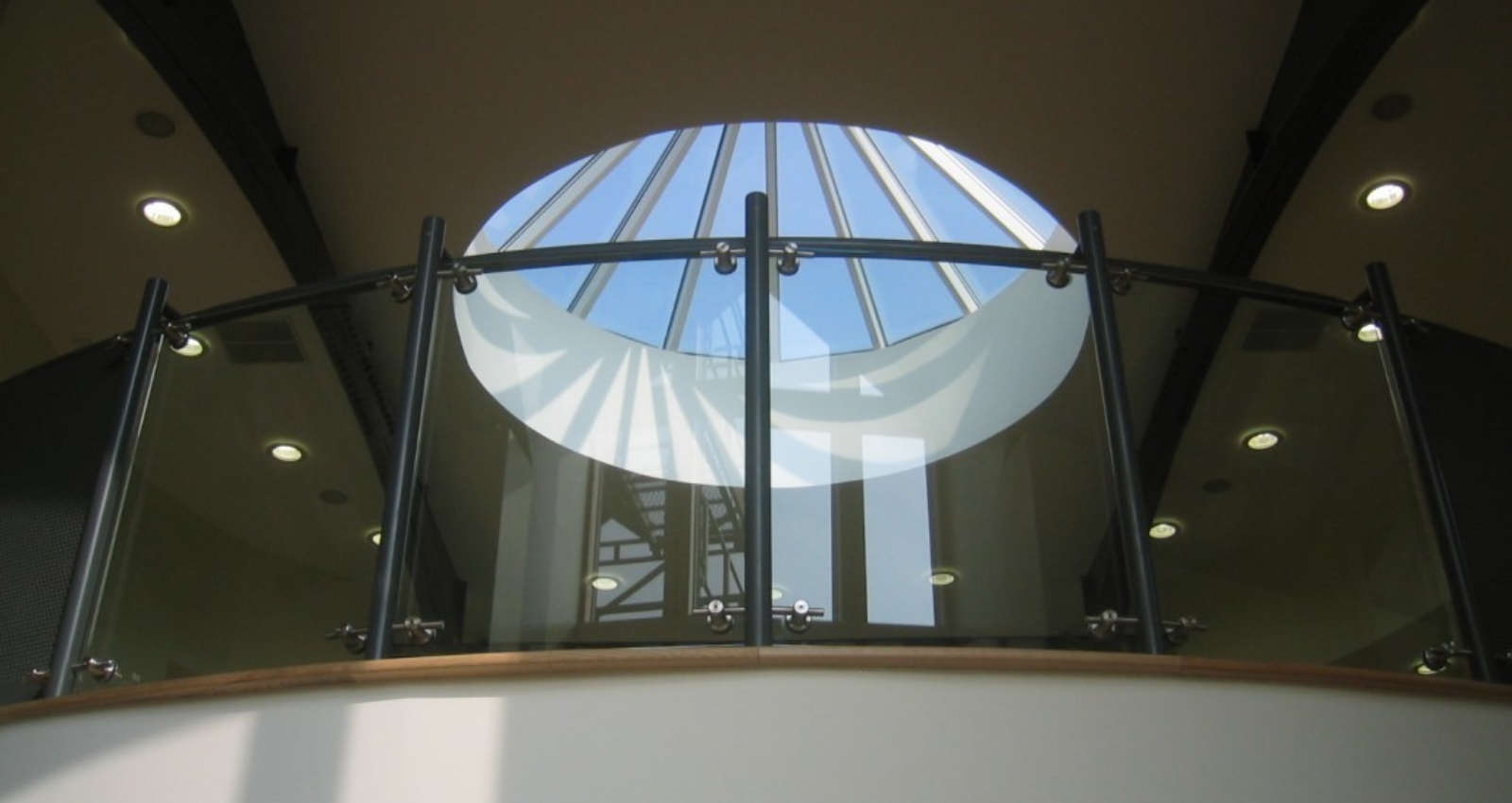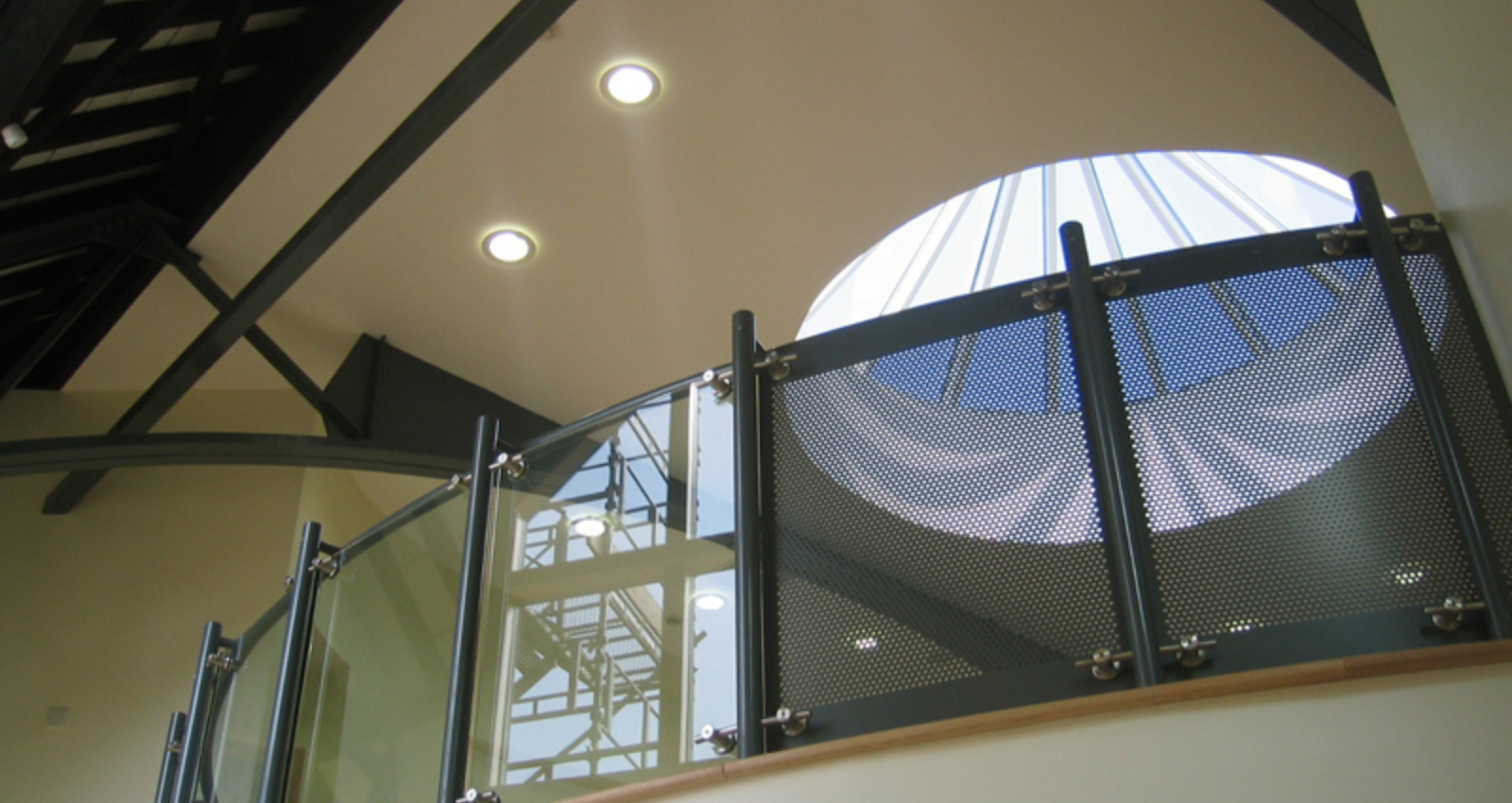Project Details
Conversion of Historic Barn to form Training and Education Centre for Cats Protection in Sussex.
This exciting project involved converting a redundant barn of local historic significance into a contemporary training and education centre for staff and visitors incorporating a gallery, cafe and visitors centre.
This project involved the conversion of an historic Victorian Barn within the grounds of the National Cat Centre to provide state of the art training and educational centre for use by the Charity, including a public restaurant, gallery, library and shop.
The project involved the insertion of a comprehensive mezzanine floor structure with the open space of the barn and complete refurbishment and renovation of the existing building fabric. The gallery was created to showcase the work of the Cat Protection Centre and interesting parts of the existing structure were incorporated into the design.
Our architectural vision for the project was to provide a contemporary and exciting interior that respected the historic fabric of the existing building. We acted as Architects as well as lead design Consultant heading a multi-disciplinary consultant team assisting the project managers to deliver both on time and to budget.


